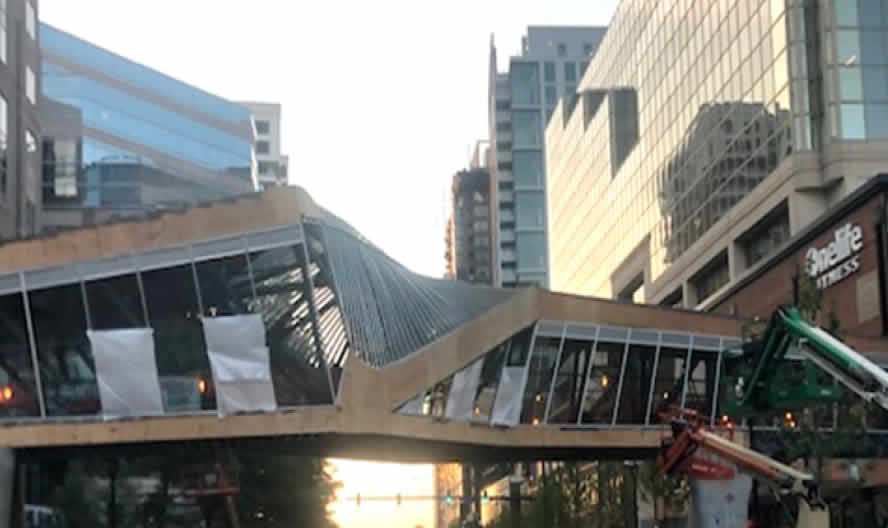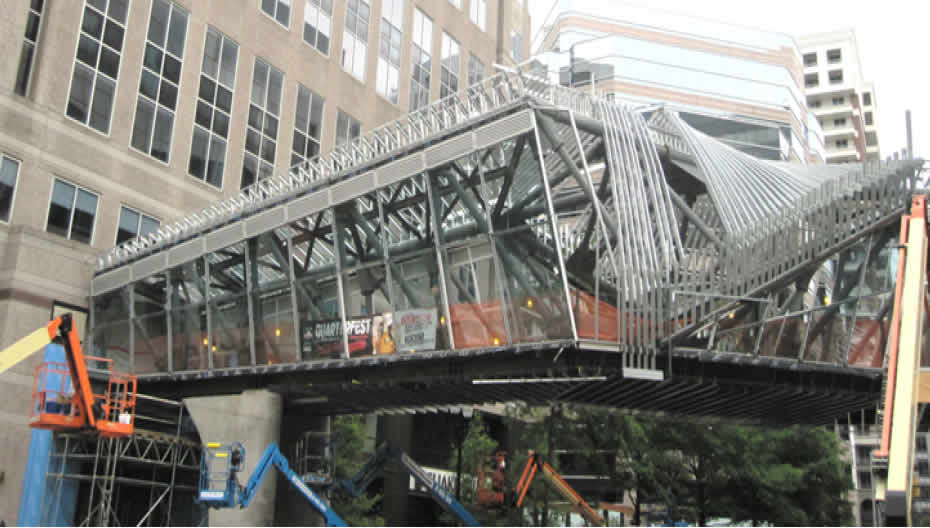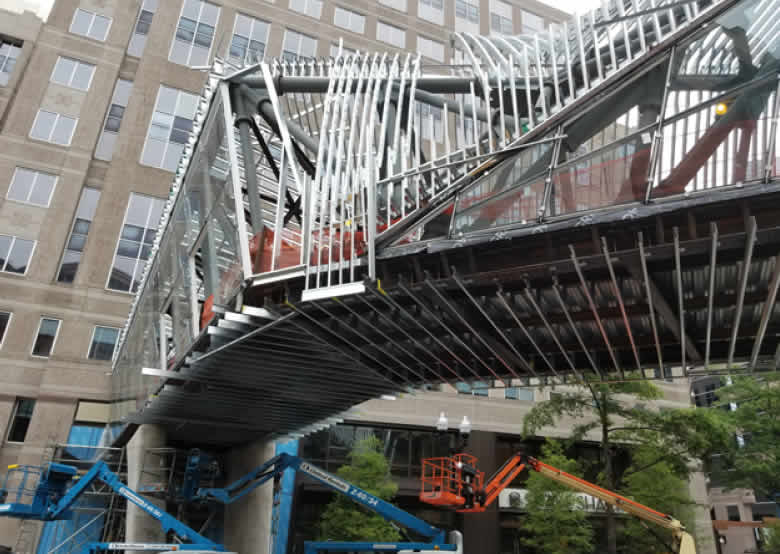2020 CFSEI DESIGN EXCELLENCE AWARD WINNER
FIRST PLACE – MUNICIPAL
ADTEK ENGINEERS, INC. – BALLSTON QUARTER PEDESTRIAN WALKWAY – ARLINGTON, VIRGINIA
 Ballston Quarter Pedestrian Walkway Ballston Quarter Pedestrian Walkway
4238 Wilson Boulevard
Arlington, Virginia 22203
Completed: December 2019
Construction Cost: $4.09 Million
Owner: Will Voegle, Forest City Washington.
Architect of Record: Marco Ciccarelli, Studio Techne Incorporated.
Engineer of Record for Structural Work: Miklos Peller, P.E., Peller & Associates, Inc.
Cold-Formed Steel Specialty Engineer: Michael Burkey, ADTEK Engineers, Inc.
Cold-Formed Steel Specialty Contractor: Chris Saunders, Maryland Applicators, LLC and Mike Stuart, Maryland Applicators, LLC.
Award Entry Submitted by: Sumit Shah, P.E. and Andrew Newland, P.E., ADTEK Engineers, Inc.
Project Background
 The Ballston Quarter Pedestrian Walkway replaced the Festival Bridge, the original pedestrian bridge across Wilson Boulevard. Structural steel tubes support a waving zinc roof which enclose an interior space surrounded by glass curtain walls, a polished concrete floor and a faceted wood-look ceiling. The bridge is an artistic expression which also provides functionality by connecting the new Ballston Mall to the Metro station. This new 155-foot-long elevated walkway over Wilson Boulevard, which opened in December 2019, was an integrated public art and design project that gave ADTEK’s specialty engineers uncommon challenges to overcome. The Ballston Quarter Pedestrian Walkway replaced the Festival Bridge, the original pedestrian bridge across Wilson Boulevard. Structural steel tubes support a waving zinc roof which enclose an interior space surrounded by glass curtain walls, a polished concrete floor and a faceted wood-look ceiling. The bridge is an artistic expression which also provides functionality by connecting the new Ballston Mall to the Metro station. This new 155-foot-long elevated walkway over Wilson Boulevard, which opened in December 2019, was an integrated public art and design project that gave ADTEK’s specialty engineers uncommon challenges to overcome.
Design Challenges and Solutions
 ADTEK’s engineers designed the cold-formed steel structure with its unusual curved shape using conventional cold-formed steel framing as well as proprietary curved framing. Concave stud bracing was used to achieve the unusual curvature required. The challenge was that no two studs were alike at the top of the structure, which was the hardest curve to achieve. Countless cold-formed steel beams were used to bridge together all the curved studs. Given the complexity of the design, field challenges during installation of the walkway required on-the-spot solutions so that installation and budget deadlines could be met. ADTEK’s engineers designed the cold-formed steel structure with its unusual curved shape using conventional cold-formed steel framing as well as proprietary curved framing. Concave stud bracing was used to achieve the unusual curvature required. The challenge was that no two studs were alike at the top of the structure, which was the hardest curve to achieve. Countless cold-formed steel beams were used to bridge together all the curved studs. Given the complexity of the design, field challenges during installation of the walkway required on-the-spot solutions so that installation and budget deadlines could be met.
At Ballston Quarter Pedestrian Walkway, unique profiles associated with structural steel and existing conditions presented unique problems. Cold-formed steel framing was integral in solving the issues presented.


|






