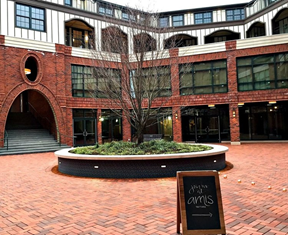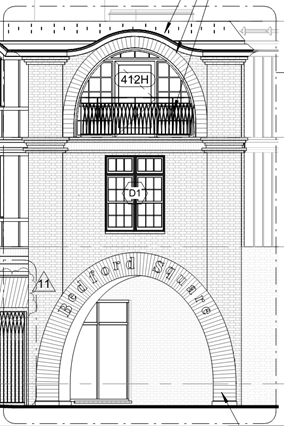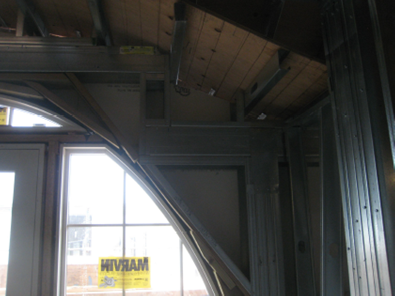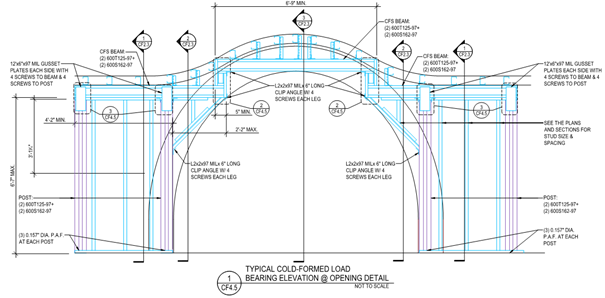2017 CFSEI INNOVATIVE DETAIL AWARD WINNER
FIRST PLACE
 ADTEK ENGINEERS, INC. – BEDFORD SQUARE, WESTPORT, CT
ADTEK ENGINEERS, INC. – BEDFORD SQUARE, WESTPORT, CT
Bedford Square
Church Lane
Westport, CT 06880
Completed: December 2016
Construction Cost: $50 million
Owner: Bedford Associates
Architect of Record: Centerbrook Architects and Planners, LLP
Engineer of Record for Structural Work:
Cold-Formed Steel Specialty Engineer: BVH Integrated Services
Cold-Formed Steel Specialty Contractor: Manganaro Northeast, LLC
Award Entry Submitted by: Andrew Newland, ADTEK Engineers, Inc.
Project Summary:
 Bedford Square is a new mixed-use community combining a renovated/converted historical firehouse and multiple new buildings ranging from two to four stories. It features residential and commercial facilities.
Bedford Square is a new mixed-use community combining a renovated/converted historical firehouse and multiple new buildings ranging from two to four stories. It features residential and commercial facilities.
The project consists of a combination of non-load bearing cold-formed steel framing and load bearing cold-formed steel framing. Each of the buildings utilized cold-formed steel roof rafter framing and floor joist framing attaching to both structural steel beams and cold-formed steel beams. Cold-formed steel framing was also used for the stairs, interior mezzanines and exterior raised platforms.
This project had many unique architectural features, including complex roof geometry and several curved architectural openings and canopies. The architect and engineer of record relied on cold-formed steel framing to create curved framing that would support gravity and lateral wind loading. Various features were curved in either vertical or horizontal directions, many times without supplementary structural support.
Design Challenges
A large brick “eyebrow” is included as one of the balcony features. This opening created several challenges because it required an extremely large radius and had to support roof rafter framing.
 Other locations on this project allowed proprietary curved cold-formed steel stud framing, but at this location, the radius was too large for those members to be utilized. Additionally, the apex formed a curve that was higher than the roof rafter bearing along the length of the curve, so a continuous header was not provided above the length of the opening.
Other locations on this project allowed proprietary curved cold-formed steel stud framing, but at this location, the radius was too large for those members to be utilized. Additionally, the apex formed a curve that was higher than the roof rafter bearing along the length of the curve, so a continuous header was not provided above the length of the opening.
To solve these issues, multiple headers were used. As shown in the elevation (at right), one high header and two low headers were provided. The low headers are supported by two cold-formed steel posts, and cantilever over a portion of the opening so as to support the posts from above which support the high header. All headers were located at or near the roof so that the lateral load could be transferred to the roof diaphragm. Infill framing was then used to make the curves of the opening and tied back to the beams and posts.
Solving this design challenge emphasizes the importance of understanding various manufacturers’ limitations as well as proper detailing of unique conditions by the architect and engineer of record. As noted, a proprietary curved member was not feasible. Knowing the limitations of proprietary products allows for creativity and highlights the versatility of conventional cold-formed steel framing.
Download Case Study 
