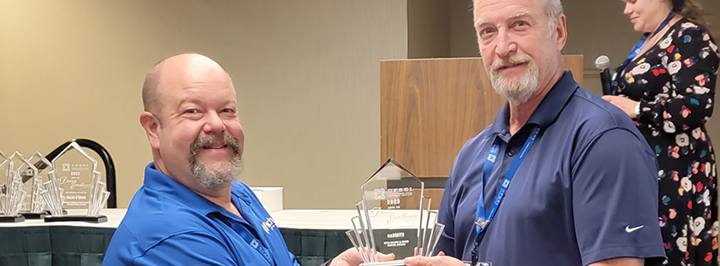2023 CFSEI DESIGN EXCELLENCE AWARD WINNERS
FIRST PLACE – COMMERCIAL
R.A. SMITH, INC. – OFFICE BUILDING @ OVATION
NEWPORT, KENTUCKY
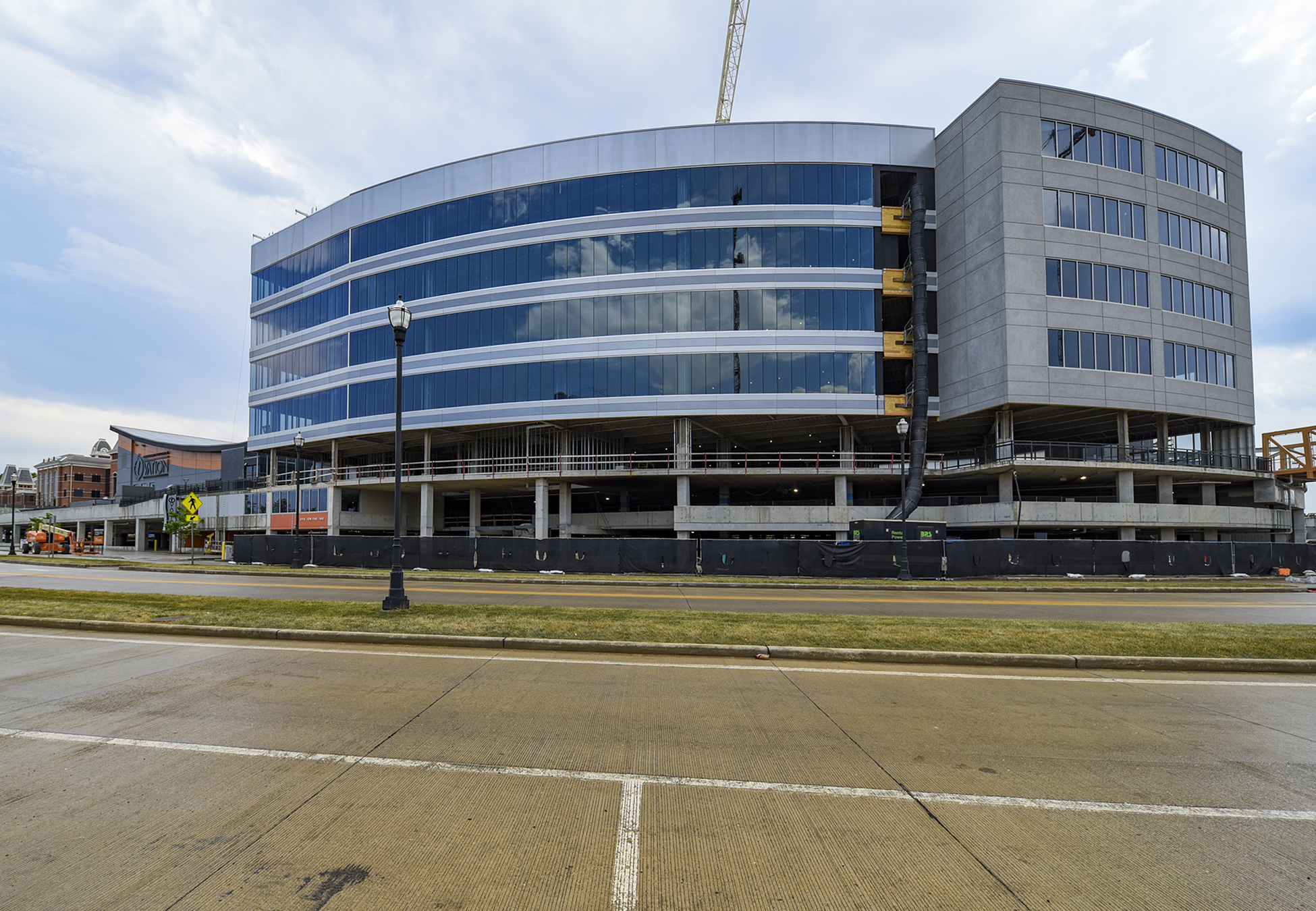 Office Building @ Ovation Office Building @ Ovation
200 3rd Street
Newport, KY 41071
Completion Date: October 2022
Construction Cost: Part of Phase II, $53 Million (Office and Hotel)
Owner: Corporex
Architect of Record: Robert Humason, ATA Beilharz Architects
Engineer of Record for Structural Work: Matthew Hopper, Cary Kopczynski & Company Structural Engineers
Cold-Formed Steel Specialty Engineer: Patrick Ford, P.E., S.E., R.A. Smith, Inc.
Cold-Formed Steel Specialty Contractor: Mark Nabity, Grayhawk, LLC
Award Entry Submitted by: Jake Wagner, R.A. Smith, Inc.
Project Background
The Office Building @ Ovation is a five-story, 100,000-square-foot office building that is part of the 25-acre mixed-use Ovation campus in Newport, Kentucky. The office building is nestled along the Ohio River and Licking River convergence. The form of the building follows the curves of the road and river, overlooks the Cincinnati skyline, and offers an expansive view of each. The office building is only a small piece of the larger mixed-use campus that will offer housing, retail, restaurants and entertainment.
Design Challenges and Solutions
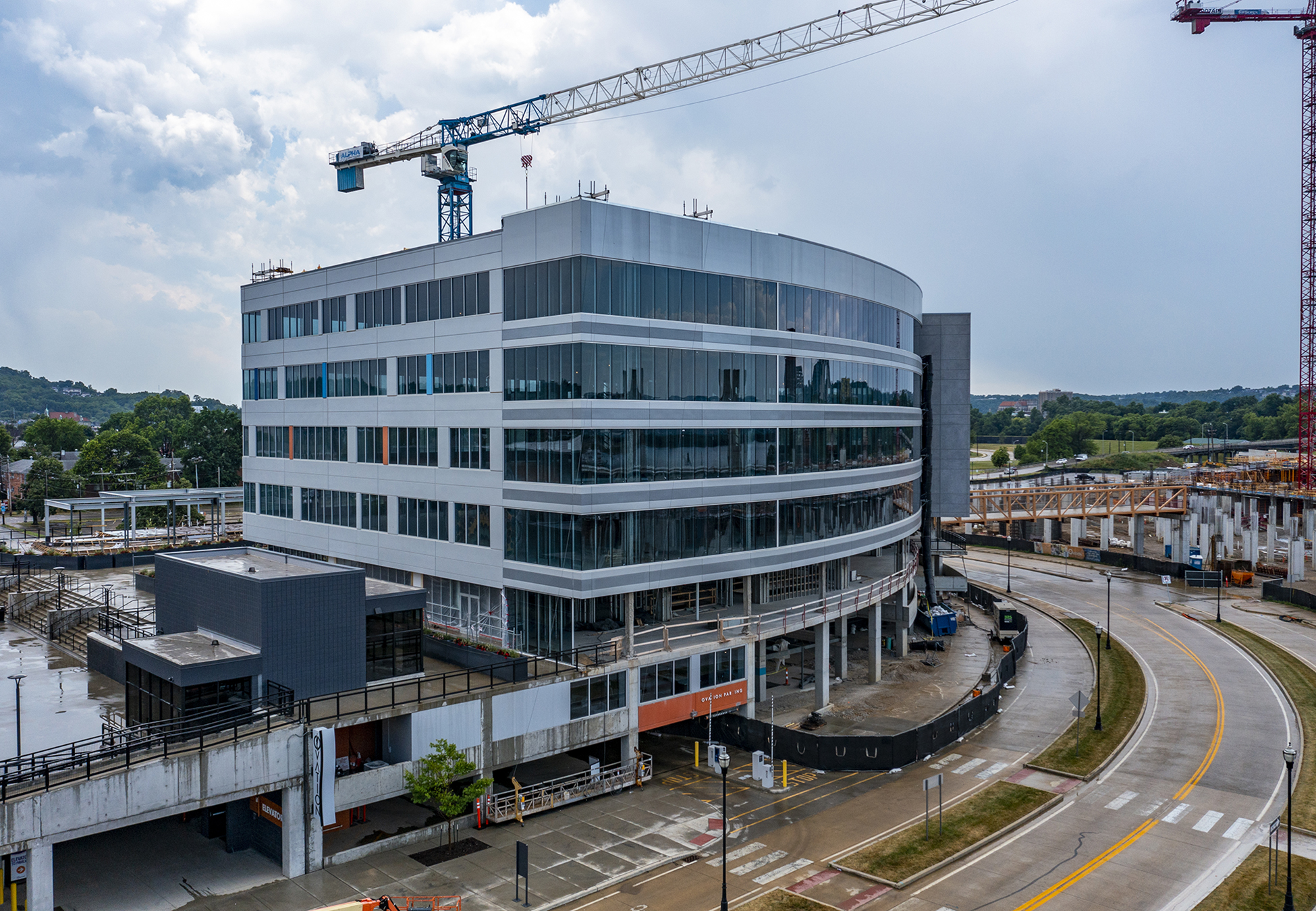 The main structure of the office building is five stories of post and beam with composite slab floors that sit on two levels of a parking structure. The form of the building is a modified box that curves along the north elevation with continuous ribbon windows that maximize views to the outside. The exterior walls are primarily bypassing, non-load bearing prefabricated cold-formed panel frames supporting prefinished, prefabricated Stolite panels. R.A. Smith, Inc. provided shop drawings, engineering, and panelized drawings and details to Grayhawk LLC, which produced the panels in their shop. The main structure of the office building is five stories of post and beam with composite slab floors that sit on two levels of a parking structure. The form of the building is a modified box that curves along the north elevation with continuous ribbon windows that maximize views to the outside. The exterior walls are primarily bypassing, non-load bearing prefabricated cold-formed panel frames supporting prefinished, prefabricated Stolite panels. R.A. Smith, Inc. provided shop drawings, engineering, and panelized drawings and details to Grayhawk LLC, which produced the panels in their shop.
What makes the Office Building @ Ovation unique is that the design utilized prefinished, prefabricated panels with cold-formed framing and connections with large, curved elevations. By panelizing the exterior, time spent on the building envelope installation was greatly reduced. R.A. Smith, Inc.’s responsibilities on the job were to create the exterior shop drawings with connections, panel layout and fabrication drawings (panel frame and finish tickets).
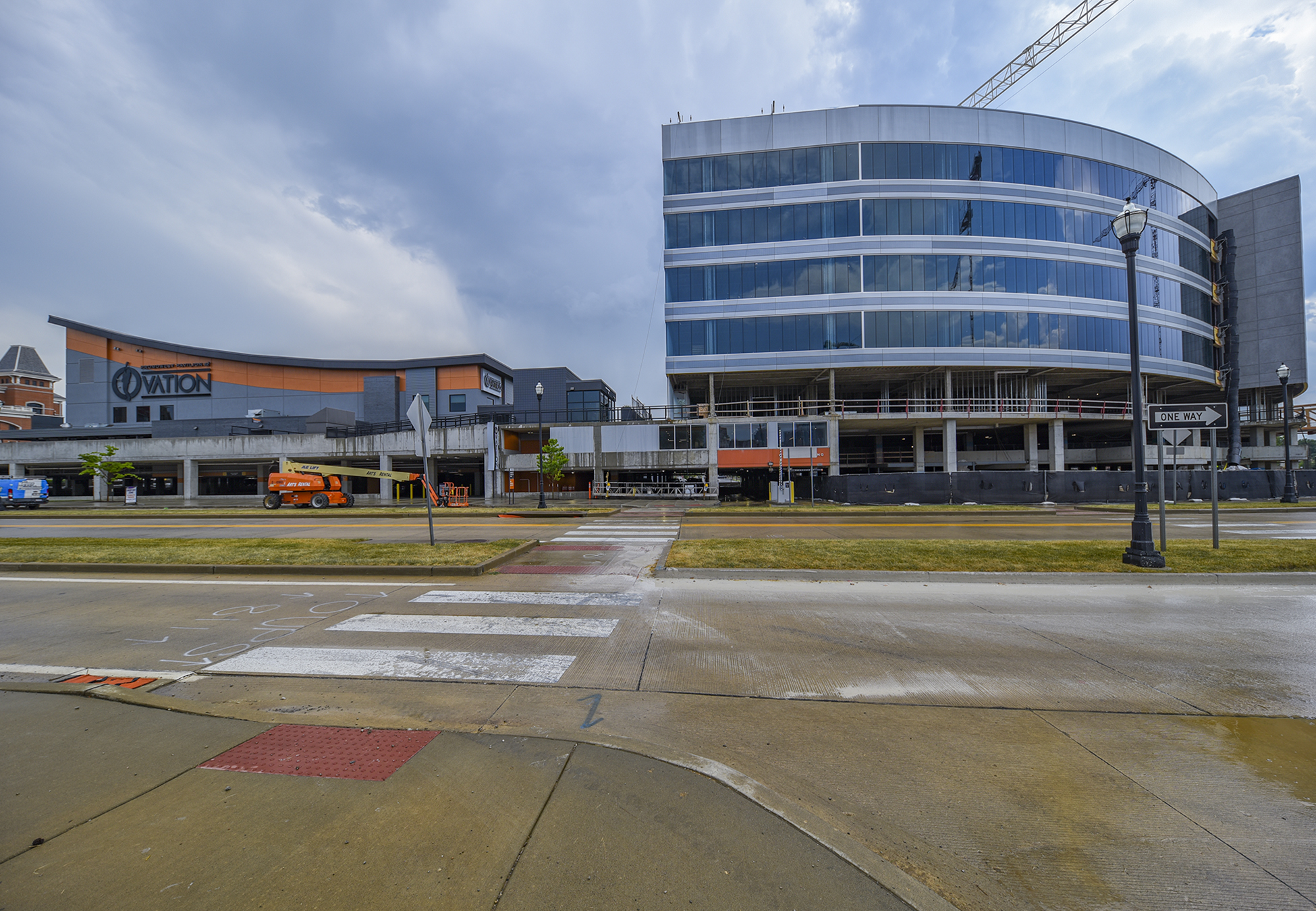 A majority of the exterior building was designed as spandrel frames with infill panels having various widths intermittent along the south and east elevations, creating a randomized facade. The challenge was to locate the random infill panels within the standardized spandrel panel. A majority of the exterior building was designed as spandrel frames with infill panels having various widths intermittent along the south and east elevations, creating a randomized facade. The challenge was to locate the random infill panels within the standardized spandrel panel.
As you move toward the west, the building turns at a 140-degree angle. The bend in the building was designed as a "corner" panel, taking into account each angle and adjacent panel while utilizing the connection back to the primary structure with outrigger clips. The building transitions into a mix of spandrel panels and full-height panels with pin connections at the fourth floor. As you move to the northwest and north elevations, the building's exterior facade and floor slabs curve. To design the panels with the curve in mind, segmented strut channels were welded to the slab edge angle early in the design process. This allowed the panels to snap into the 13/16" strut channel with drift clips or dead load clips at any location. R.A. Smith, Inc. then designed the panels and frames, taking into account the curve and the stand-off from slab and panel gaps to create 12-foot modular panels with a curved track. The curve of the track was accounted for when placing the studs in the frame.
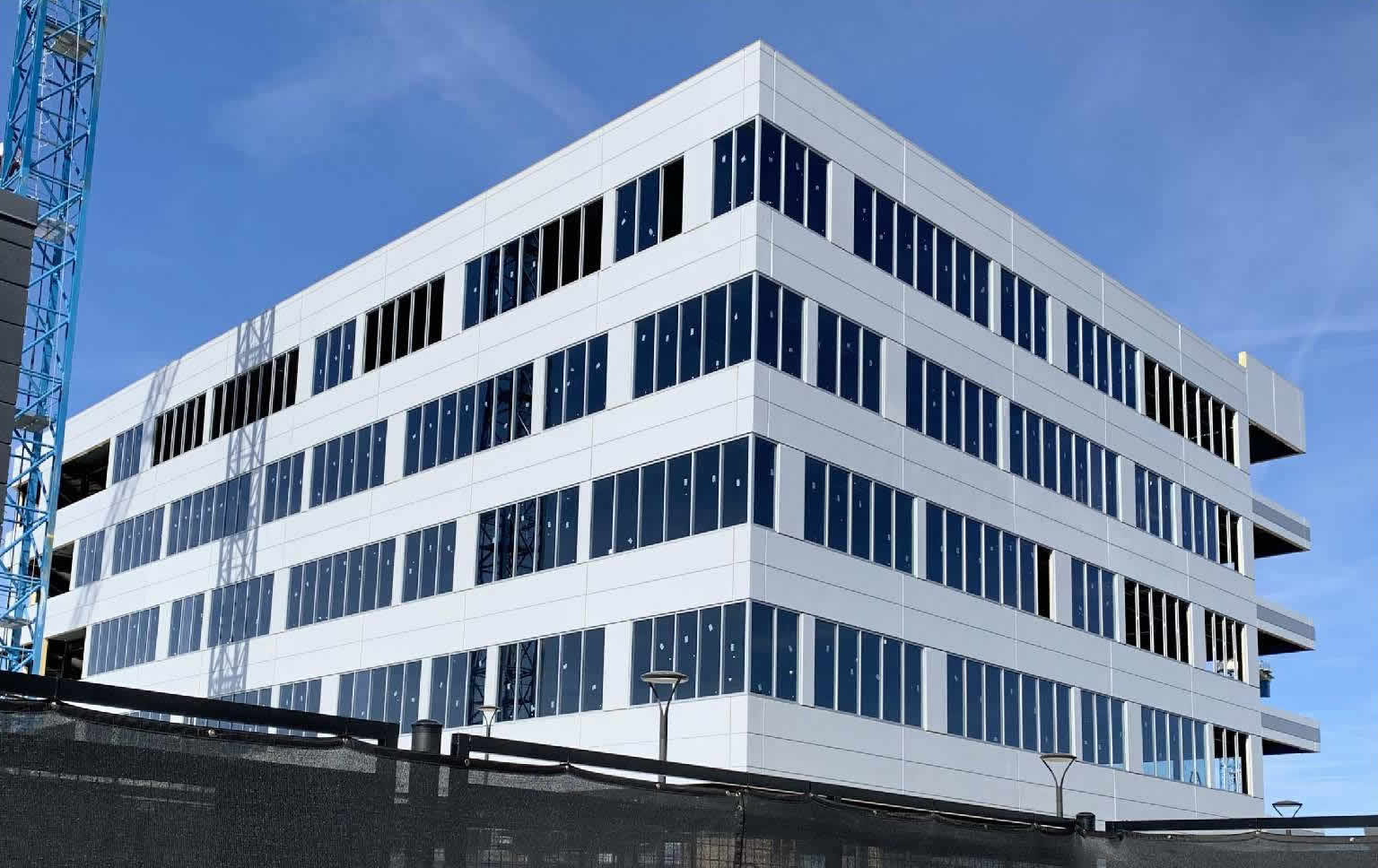 The frames were duplicated and standardized across the curve to expedite and simplify the building and erection of the panels. The curve coming into flat or 90-degree corners (both inside and outside corners) were also figured, detailed out and designed into the panel frames. The last panels at each floor, coming into the corners, were left for field measurement to fit perfectly into the adjacent panel. The frames were duplicated and standardized across the curve to expedite and simplify the building and erection of the panels. The curve coming into flat or 90-degree corners (both inside and outside corners) were also figured, detailed out and designed into the panel frames. The last panels at each floor, coming into the corners, were left for field measurement to fit perfectly into the adjacent panel.
Another challenge was at the north elevation. The east portion of the facade starts out flat (or 90 degrees at the corner) and transitions into the curve of the rest of the north facade. This was designed similarly to the corners but had to account for a flat track and framing butting into a curved track and framing. This was achieved by welding the frame in a shop, produced with sheathing and Sto Eifs (foam). This allowed for different shaped frames to be created in the shop in a controlled environment before going on site.
The result was a carefully designed frame and exterior system that harmoniously worked with the primary structure to produce an elegant and subtle facade. The form of the curve to the building "front" is elegant, while the rest follows subtleties to break up what could be a somewhat routine-looking office building.
Click here for Shop Drawings
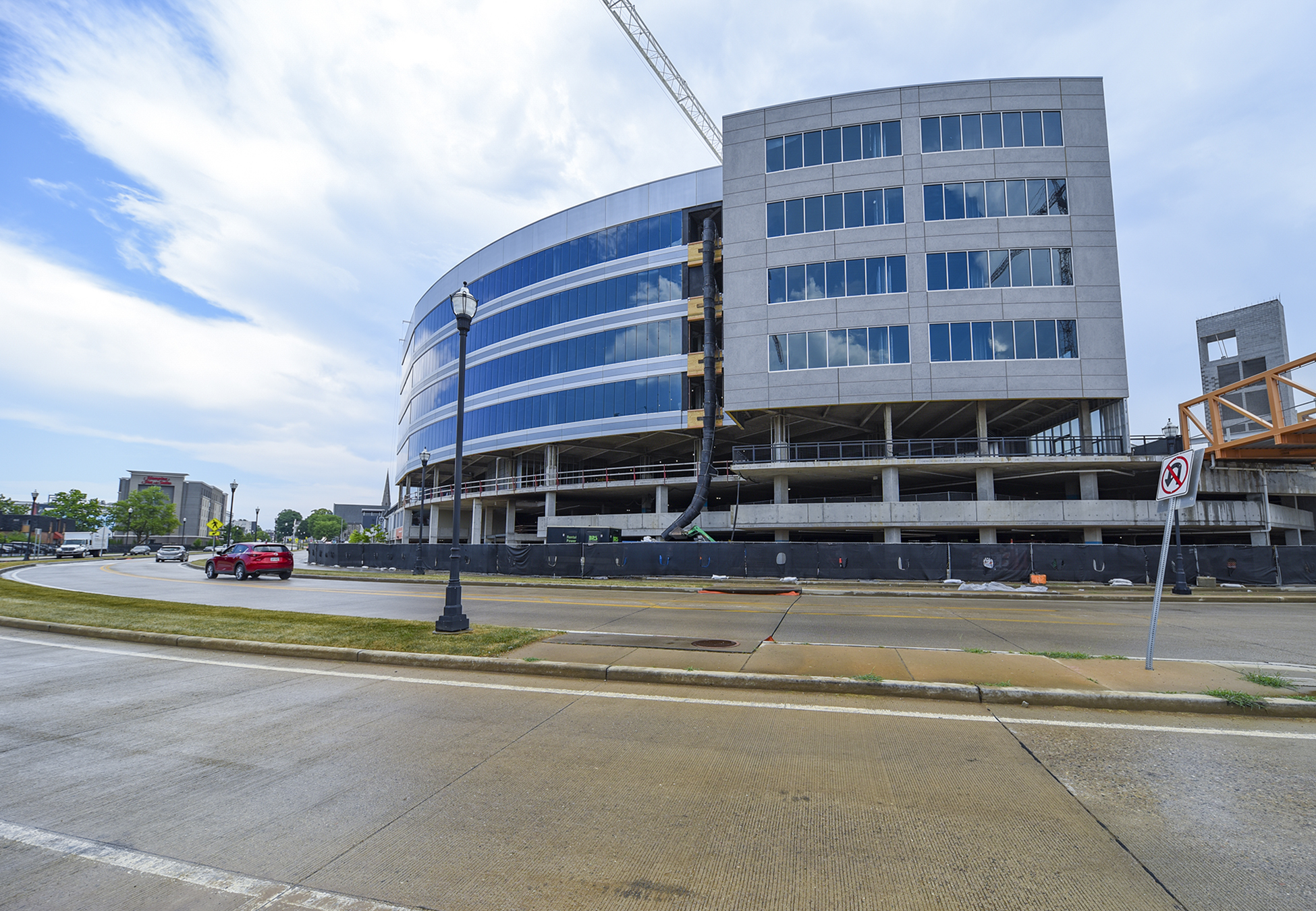 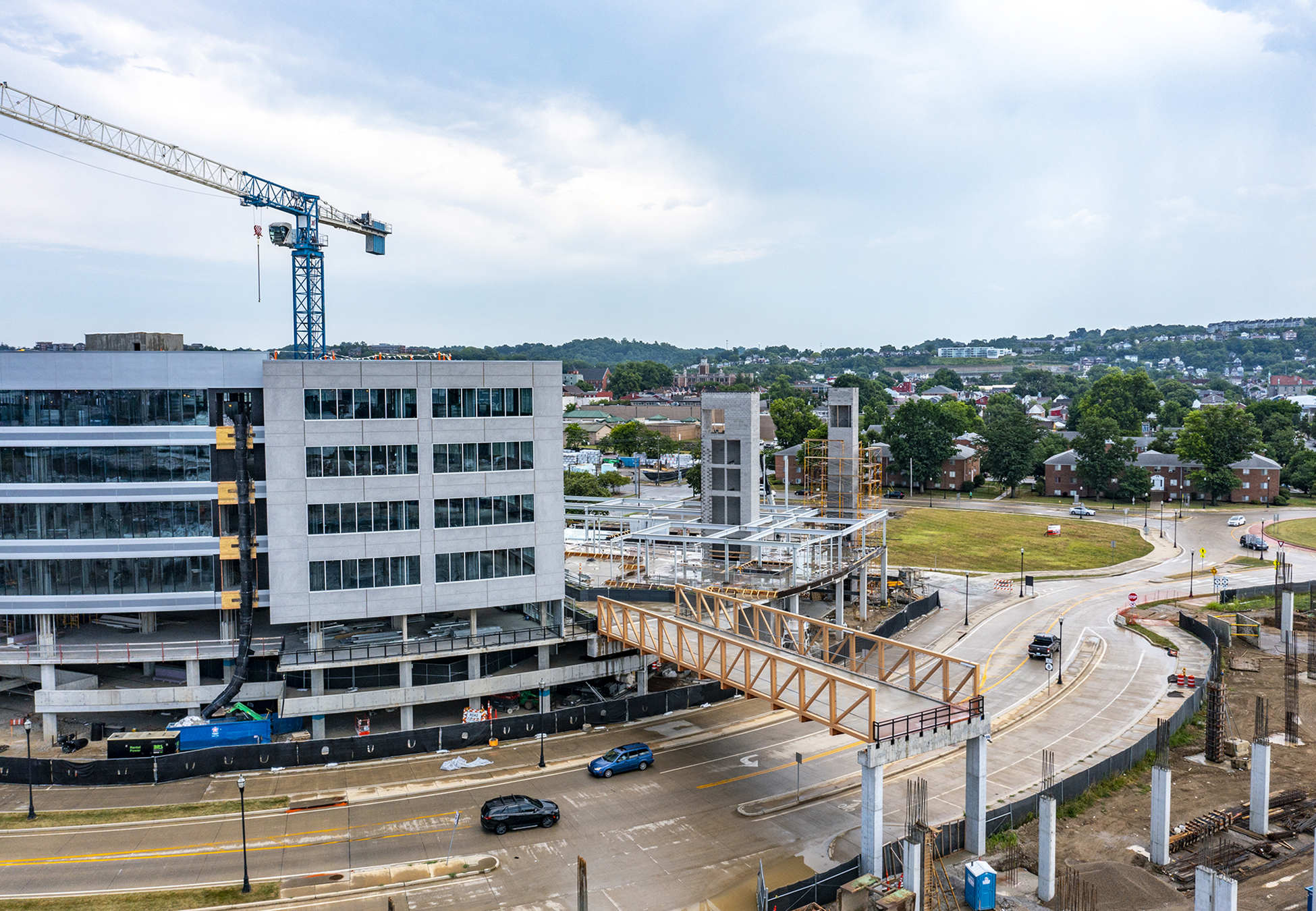
|
