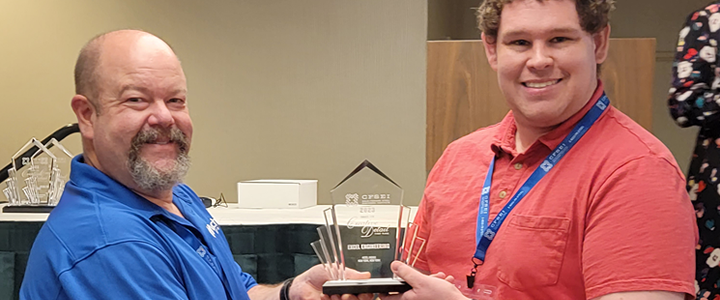2023 CFSEI CREATIVE DETAIL AWARD WINNER
FIRST PLACE
EXCEL ENGINEERING – HOTEL INDIGO
NEW YORK, NEW YORK
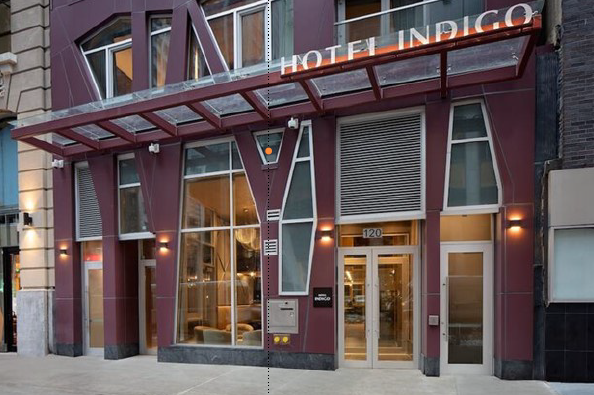 Hotel Indigo Hotel Indigo
120 Water Street
New York, NY 10005
Completion Date: 2020
Owner: Atlas Hospitality
Architect of Record: Gene Kaufman Architect PC
Engineer of Record for Structural Work: Gene Kaufman Architect PC
Cold-Formed Steel Specialty Engineer: Joe Wilkum, Excel Engineering
Cold-Formed Steel Specialty Contractor: Super Stud Building Products, Inc.
Award Entry Submitted by: Joe Wilkum, Excel Engineering
Project Background
Excel Engineering was contacted by Super Stud Building Products, Inc. to design all the exterior cold-formed steel (CFS) framing for the Hotel Indigo in New York for one of their clients. The building is a 28-story hotel.
Design Challenges and Solutions
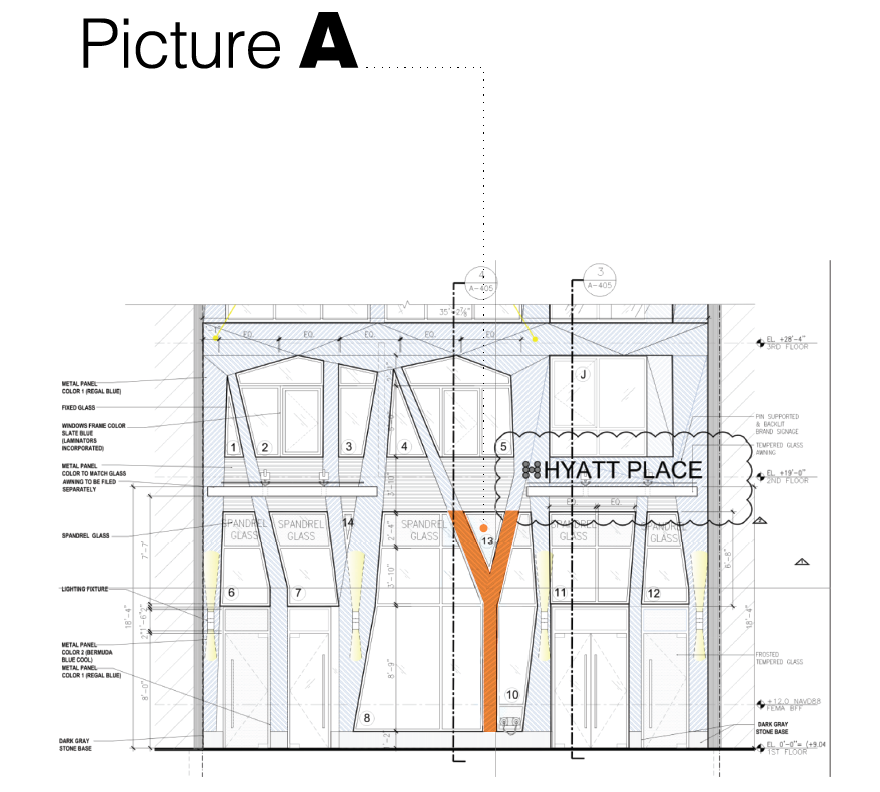
The superstructure is concrete floors supported by concrete columns/stair towers with the exterior walls being non-load bearing CFS spanning from slab to slab. The architect showed a nontraditional first-floor feature window that would require special detailing in order to resist the loads (see Picture A).
Do you have any ideas on how you would detail this window? Everything shown in orange in Picture A is CFS. The only lateral support is on the second floor and the foundation. The geometry of the ”Y” CFS framing does not allow for full-height CFS members.
Some questions that were considered before accepting the challenge included: Can a creative detail solve this? Can this be designed for a reasonable budget? Can the contractor build it?
Inspiration came in the form of a memory from an old bartender’s challenge, which involves suspending a bottle between three other bottles using nothing more than three knives (if you can solve it, you receive a free beverage from the establishment). All it takes is the correct placement of the three base bottles and some careful interlocking of cutlery to create a surprisingly stable platform on which to balance the final bottle (Picture B). With the inspiration came an additional question: Can the CFS be detailed like the bottle challenge, creating self-supporting cantilevers? The answer is shown in Picture C. Eureka – problem solved!
The window framing was modeled in RISA and as expected, it was very stable. All the lateral connections were in shear, so clip angle connections were utilized. Careful detailing of the window framing utilizing a colored drawing was provided to aid the installers in constructing the interlocking CFS members (Picture D). The resulting aesthetically pleasing installed window is shown in Picture E. Cheers to creative CFS solutions!
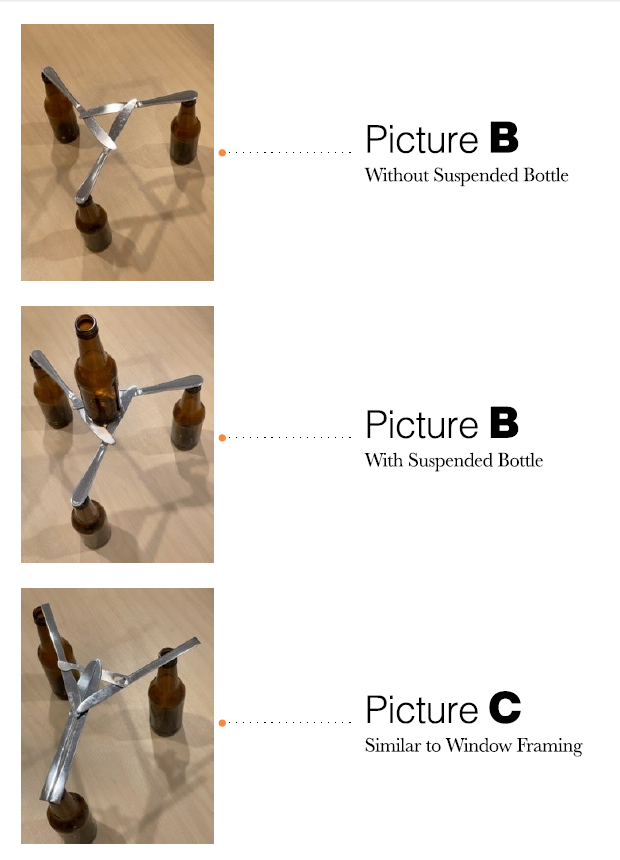
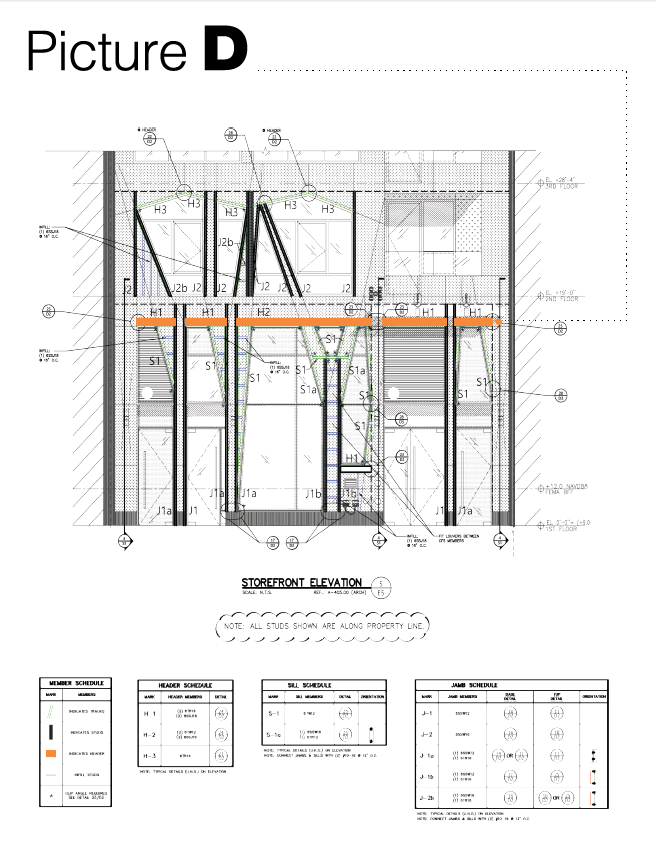
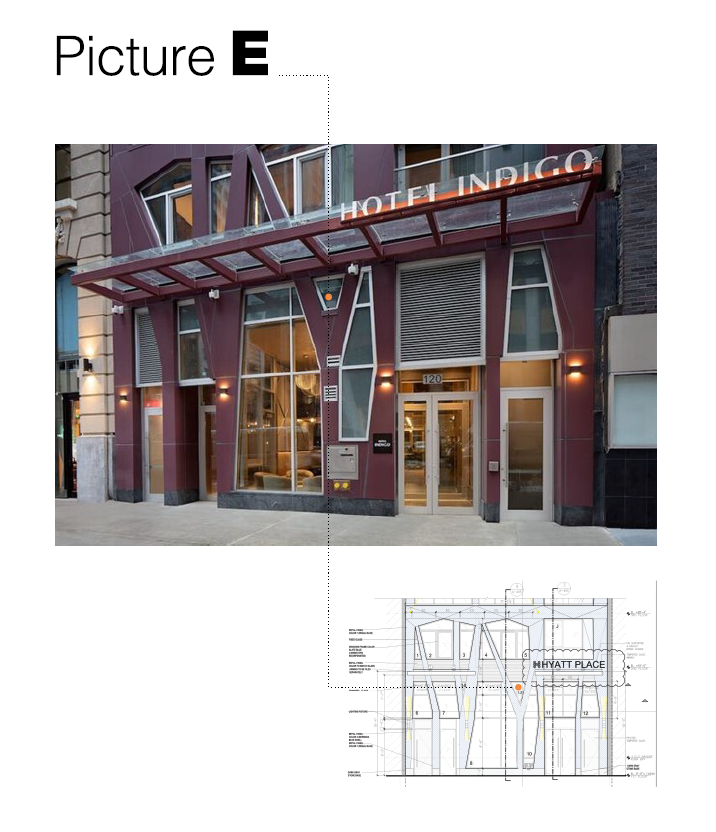
|
