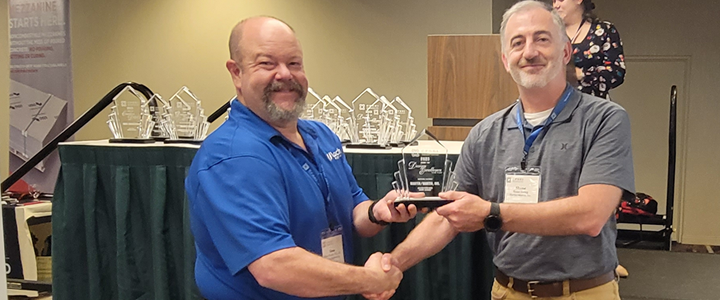2023 CFSEI DESIGN EXCELLENCE AWARD WINNERS
THIRD PLACE - MUNICIPAL/CULTURAL
MARTIN/MARTIN, INC. – CSU SPUR HYDRO WATER
DENVER, COLORADO
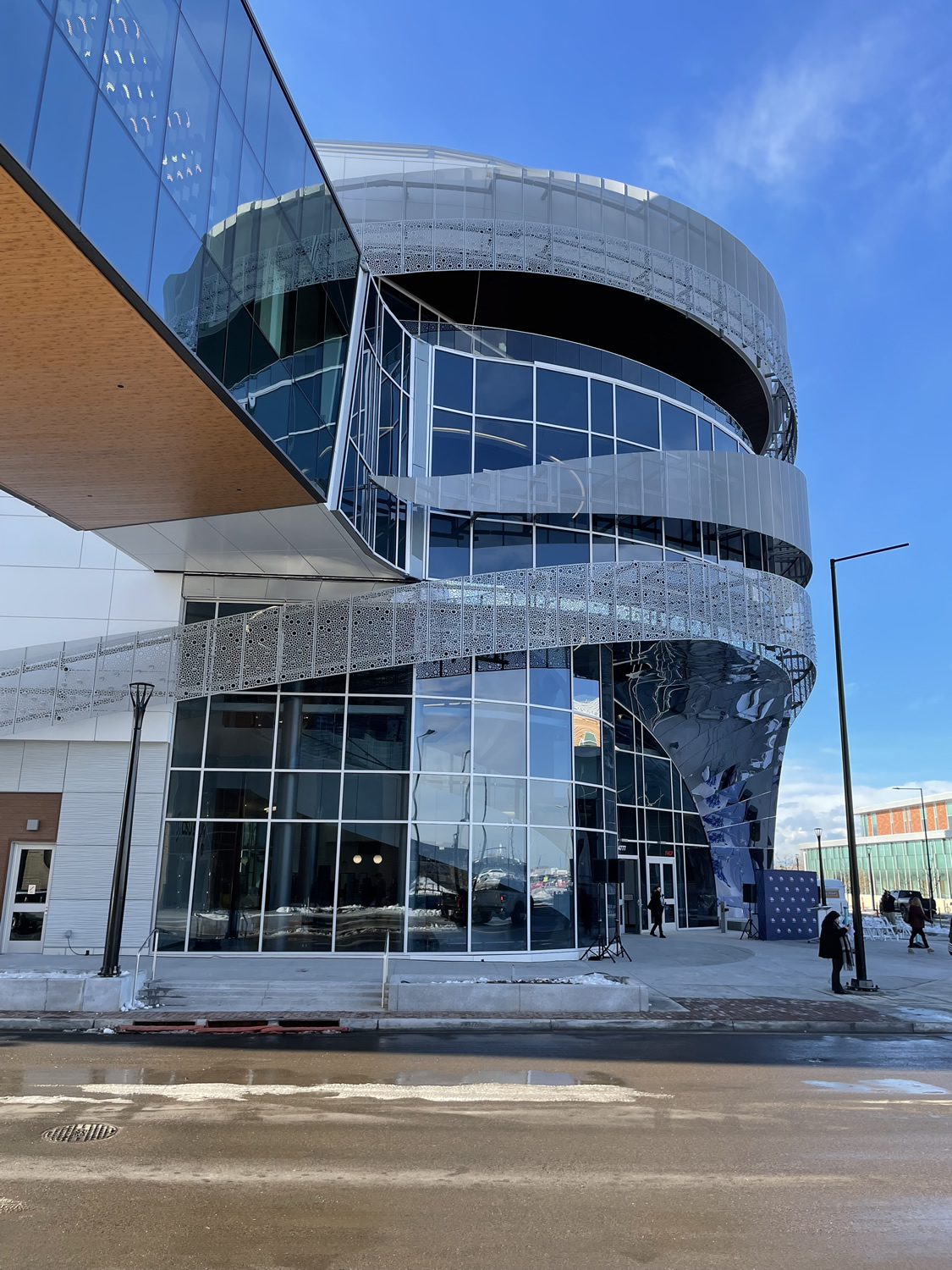 CSU Spur Hydro Water CSU Spur Hydro Water
4817 National Western Drive
Denver, CO 80216
Completion Date: December 2022
Construction Cost: $85 million
Owner: Colorado State University System/CAA Icon
Architect of Record: Jennifer Cordes, Hord Coplan Macht
Engineer of Record for Structural Work: Michael Renes, Martin/Martin, Inc.
Cold-Formed Steel Specialty Engineer: Shane Ewing, Martin/Martin, Inc.
Cold-Formed Steel Specialty Contractor: Nick Hartline, ICI Colorado
Award Entry Submitted by: Shane Ewing, Martin/Martin, Inc.
Project Background
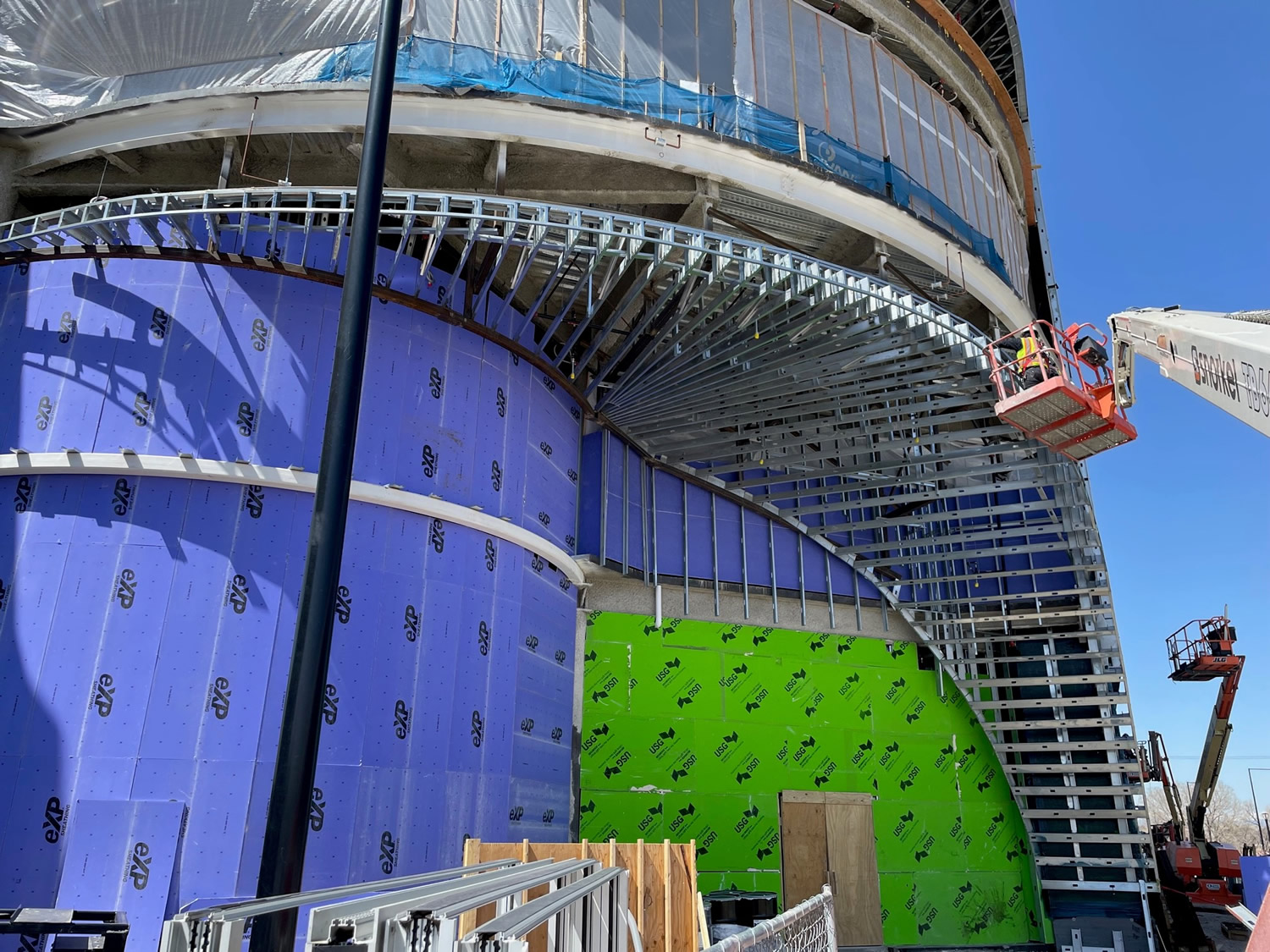 The Hydro building is one of three new facilities located on the Colorado State University (CSU) Spur campus at the National Western Center. CSU Spur is designed to offer experiential learning opportunities to visitors of various ages. The Hydro building offers a unique user experience in a one-of-a-kind facility. Inspired by the flowing nature of water, the building invites the public into the large entry lobby, connecting three levels through a spiral “river eddy” staircase to a bridge on the third floor. This bridge connects the Hydro building to the Terra building located on the opposite side of National Western Drive. The Hydro building is one of three new facilities located on the Colorado State University (CSU) Spur campus at the National Western Center. CSU Spur is designed to offer experiential learning opportunities to visitors of various ages. The Hydro building offers a unique user experience in a one-of-a-kind facility. Inspired by the flowing nature of water, the building invites the public into the large entry lobby, connecting three levels through a spiral “river eddy” staircase to a bridge on the third floor. This bridge connects the Hydro building to the Terra building located on the opposite side of National Western Drive.
Design Challenges and Solutions
The team designed Hydro to maximize the outdoor open space and preserve the historic McConnell Welders building, also situated on the site. The landscape design tells the story of Colorado as a “Headwater State” and highlights each of the eight watersheds in Colorado that feed necessary water supplies to 14 surrounding states.
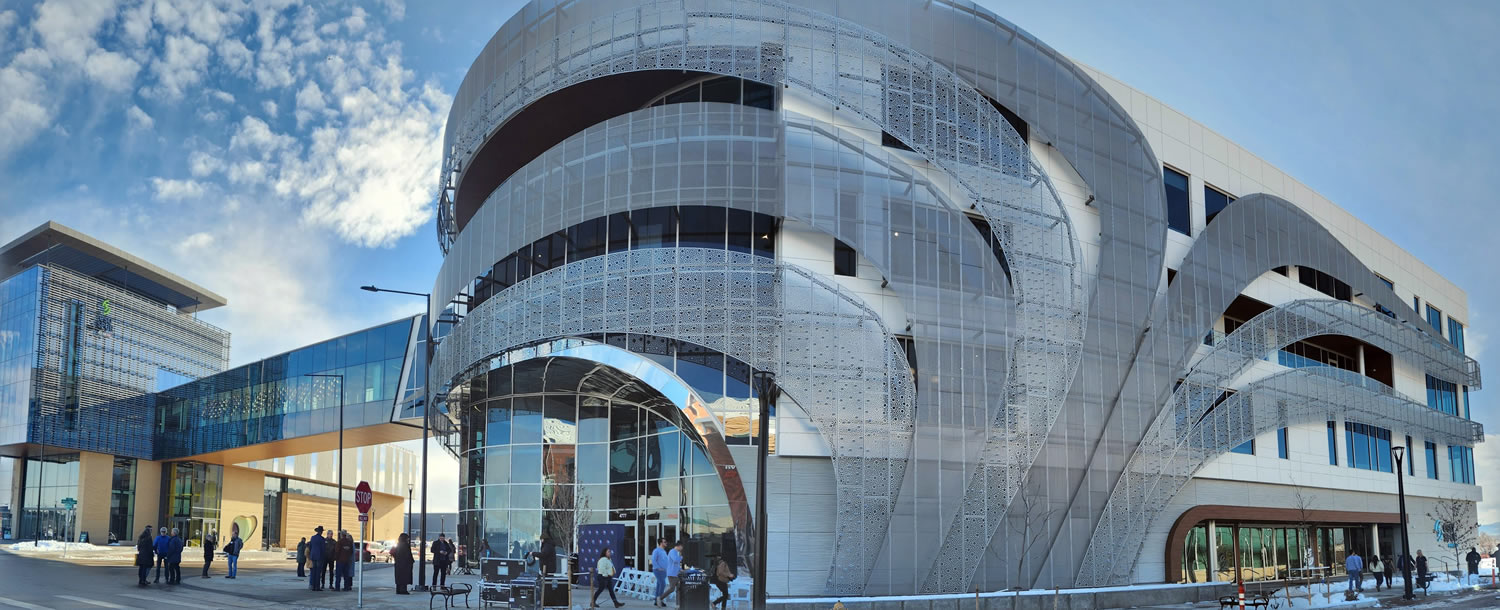
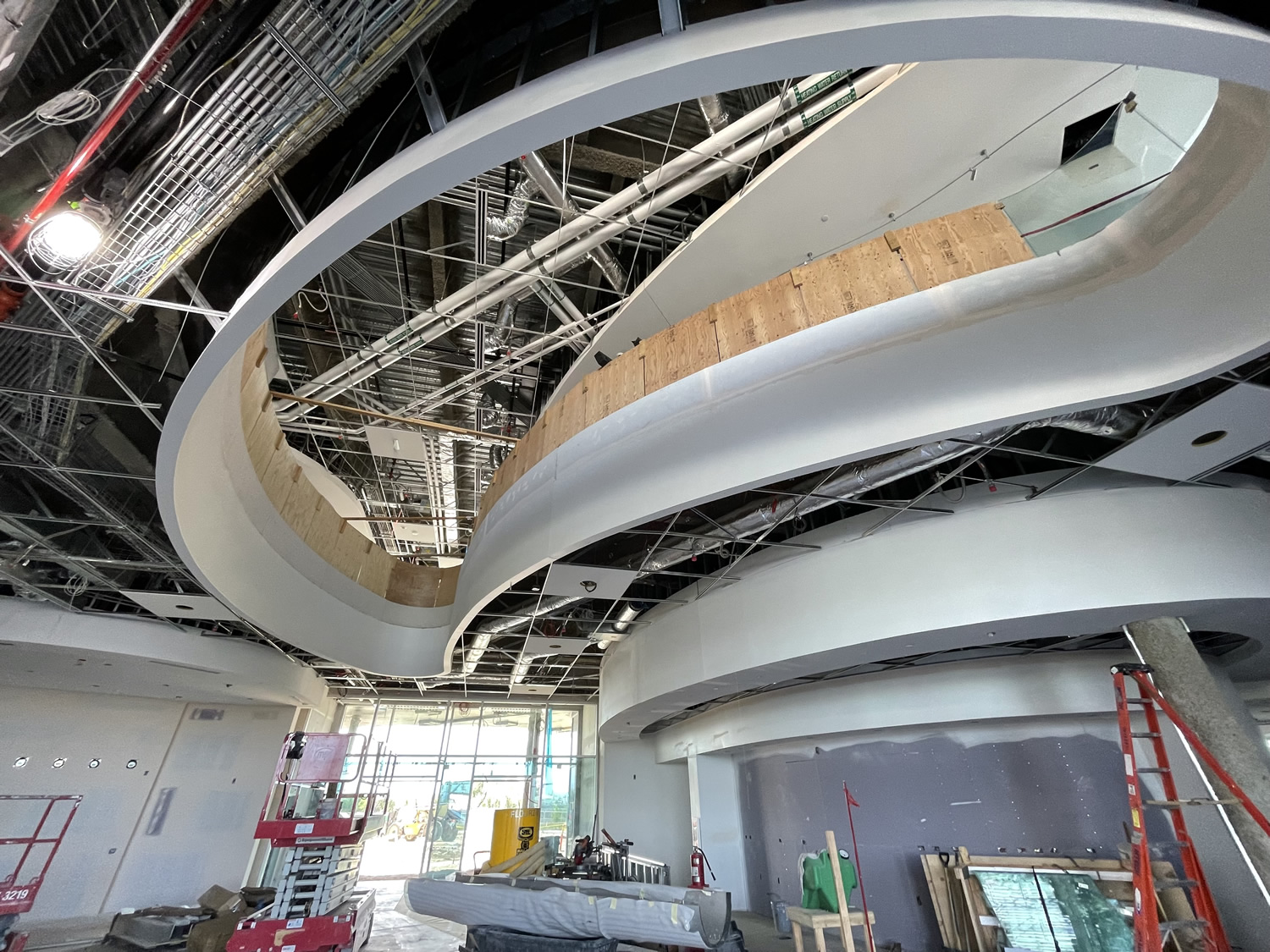 Hydro has a dynamic façade that includes a flowing metal scrim sunshade. The water-inspired scrim “springs” from the ground at the building entrance of Hydro and then flows down Bettie Cram Drive and National Western Drive along the building’s façades. Once inside, visitors are presented with various hands-on water-themed exhibits, a cafe, a 200-seat Flex Event Theater, views into a working science laboratory, and a hands-on teaching classroom dedicated to water education. Hydro has a dynamic façade that includes a flowing metal scrim sunshade. The water-inspired scrim “springs” from the ground at the building entrance of Hydro and then flows down Bettie Cram Drive and National Western Drive along the building’s façades. Once inside, visitors are presented with various hands-on water-themed exhibits, a cafe, a 200-seat Flex Event Theater, views into a working science laboratory, and a hands-on teaching classroom dedicated to water education.
The building is a four-story steel-framed structure with complex geometry, driven by a “flowingwater” theme expressed throughout the facility.
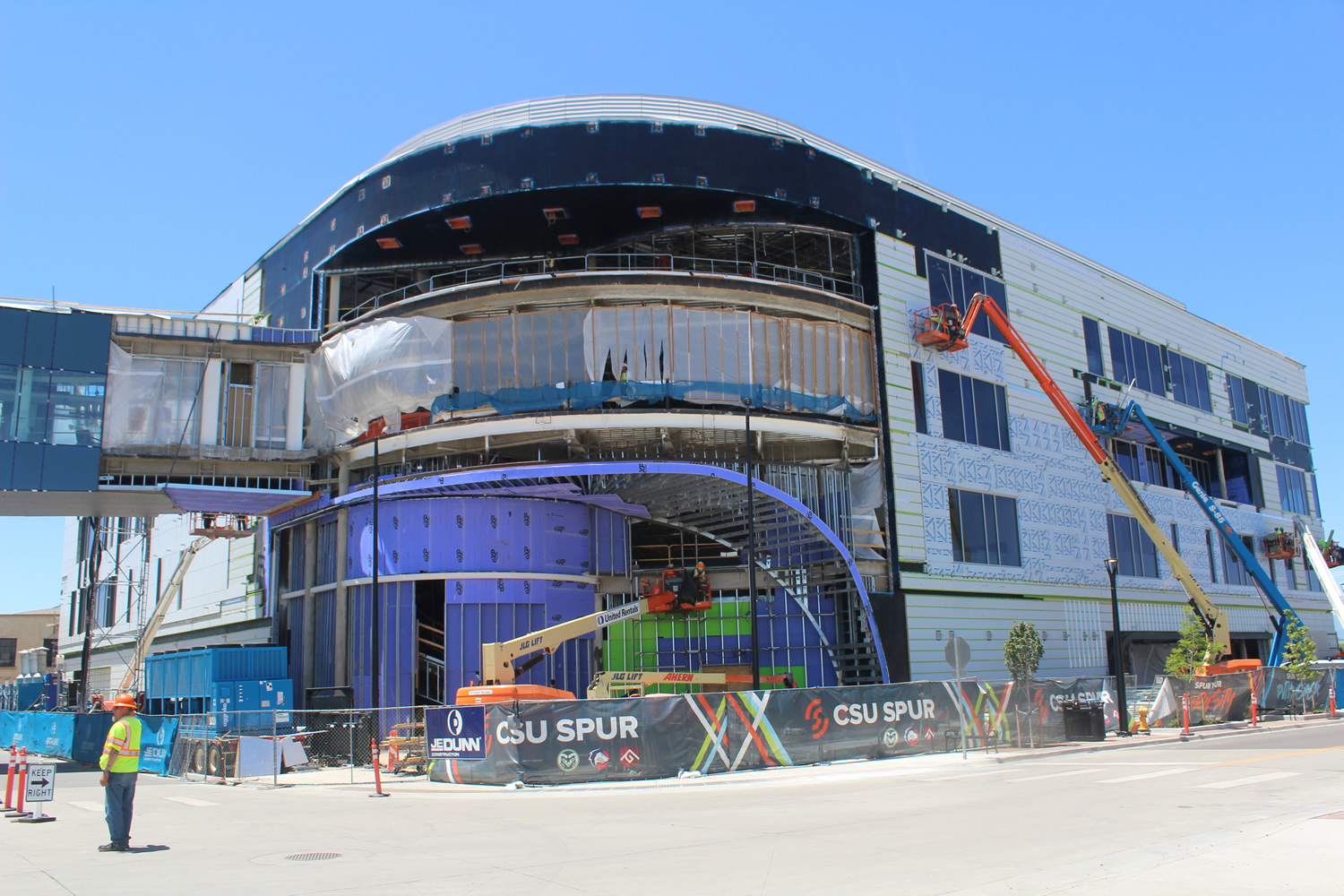 Martin/Martin had the privilege to be both structural engineer-of-record and cold-formed steel (CFS) specialty engineer for this iconic project. Close coordination between these internal teams was critical in achieving the complex geometry of the building façade. The Martin/Martin Construction Engineering Services (CES) team was not involved in the project until design was nearly complete. The CES team’s unique access to the structural design allowed for a smooth and delegated design process for modifications/accommodations from the design team, when needed. Martin/Martin had the privilege to be both structural engineer-of-record and cold-formed steel (CFS) specialty engineer for this iconic project. Close coordination between these internal teams was critical in achieving the complex geometry of the building façade. The Martin/Martin Construction Engineering Services (CES) team was not involved in the project until design was nearly complete. The CES team’s unique access to the structural design allowed for a smooth and delegated design process for modifications/accommodations from the design team, when needed.
The building’s exterior non-load bearing walls and soffits were stick-framed. Martin/Martin relied heavily on Building Information Modeling (BIM) data from the design team, steel fabricator, and scrim contractor to ensure that the design was properly coordinated and achievable in the field.
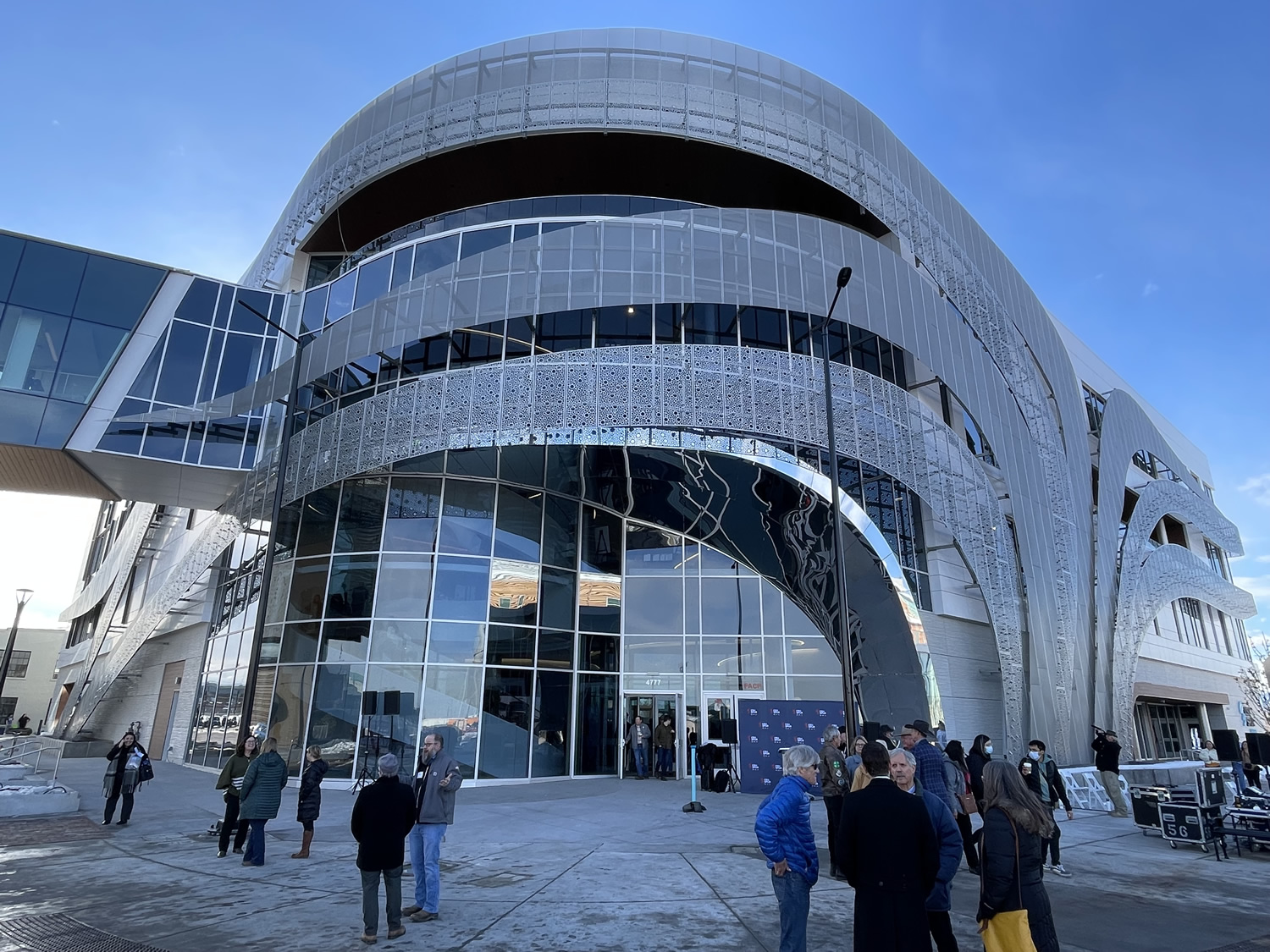 Here are some notable design challenges and features of the project: Here are some notable design challenges and features of the project:
Entry Soffit/Walls
The building’s entry, at its northeast corner, features a curving and warping soffit that transitions from vertical to horizontal across its length. The varying support conditions throughout this transition resulted in numerous details to accommodate both gravity and lateral loading. The transition from vertical to horizontal framing also presented challenges in accommodating slab/structure deflection. The feature was ultimately clad in an etched, mirror-like metal panel.
Exterior Scrim
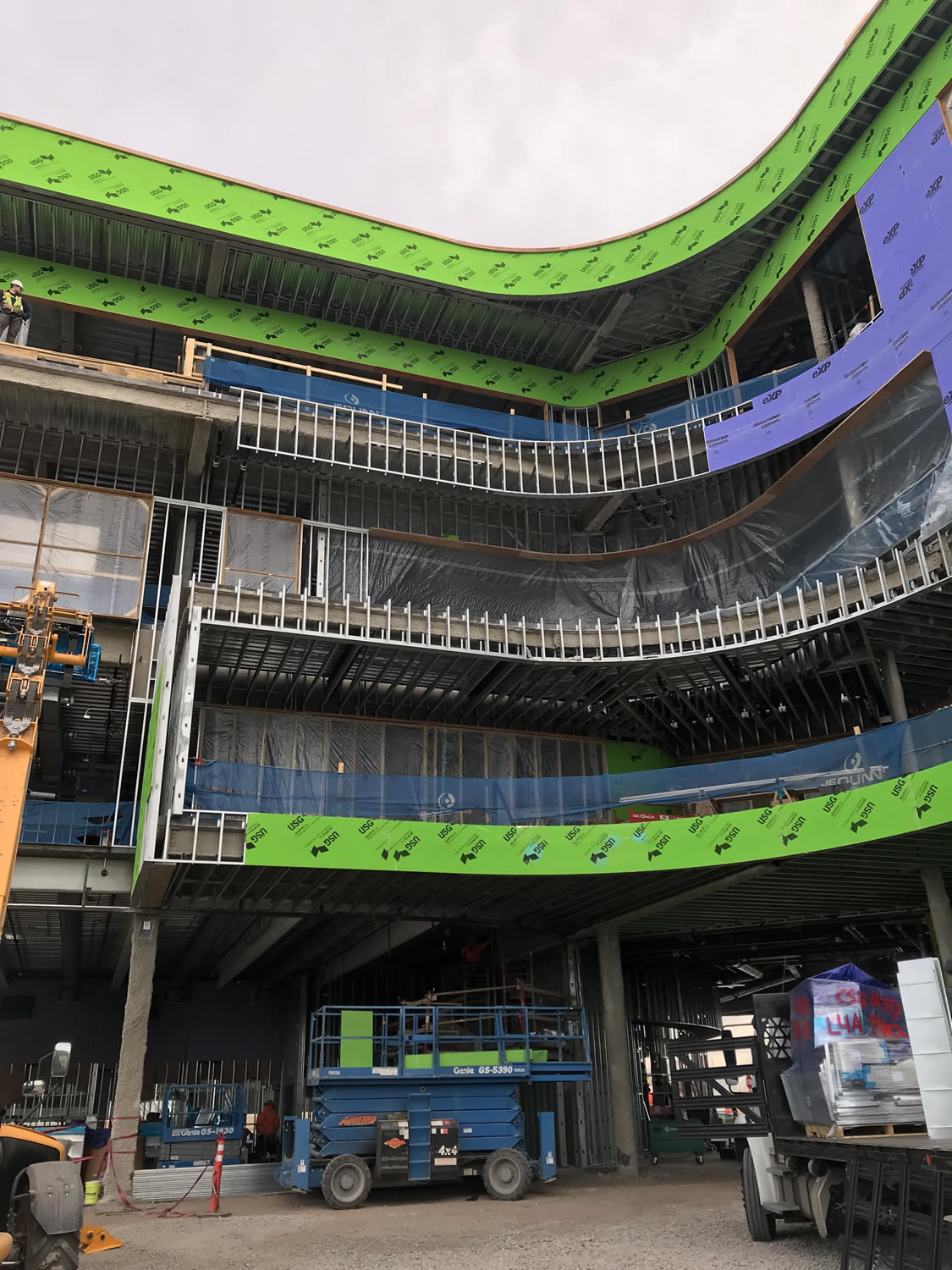 The prominent north and east elevations of the building are wrapped in a flowing perforated metal panel, referred to as the “scrim.” The scrim and its associated attachments were designed by another specialty engineer, with loads and a coordination model provided to Martin/Martin for design of the back-up structure. The complexity of the scrim geometry and its support requirements compelled a highly coordinated BIM effort to ensure accurate layout of its framing. Martin/Martin utilized the scrim model with its connection points and created a framing model, including the support stud packs, providing an exact layout for the framing contractor. The prominent north and east elevations of the building are wrapped in a flowing perforated metal panel, referred to as the “scrim.” The scrim and its associated attachments were designed by another specialty engineer, with loads and a coordination model provided to Martin/Martin for design of the back-up structure. The complexity of the scrim geometry and its support requirements compelled a highly coordinated BIM effort to ensure accurate layout of its framing. Martin/Martin utilized the scrim model with its connection points and created a framing model, including the support stud packs, providing an exact layout for the framing contractor.
The layout of the scrim support struts was completed independently and without regard to the wall framing or the floor framing, resulting in dozens of combinations of loads and geometries on the back-up CFS support framing. Martin/Martin overlaid force reactions and layouts of the support struts on the wall framing, cataloging them to create the fewest design conditions possible.
Interior Soffits and Bulkheads
The feature stair in the building is inspired by a “river eddy” and is wrapped by framed fascia and soffits. The fluid effect of the floating lobby spiral staircase was achieved by a combination of hanging the framing from the stair itself and by creating soffits and bulkheads framed from the floor structure. The curvilinear geometry was challenging for both engineering design and installation.
Continuing the “flowing water” theme, the first floor had many other curving and “floating” bulkheads and soffits. The ultimate effect of the combination of the curving façade, glass, reflective surfaces, and flowing lines is dramatic.
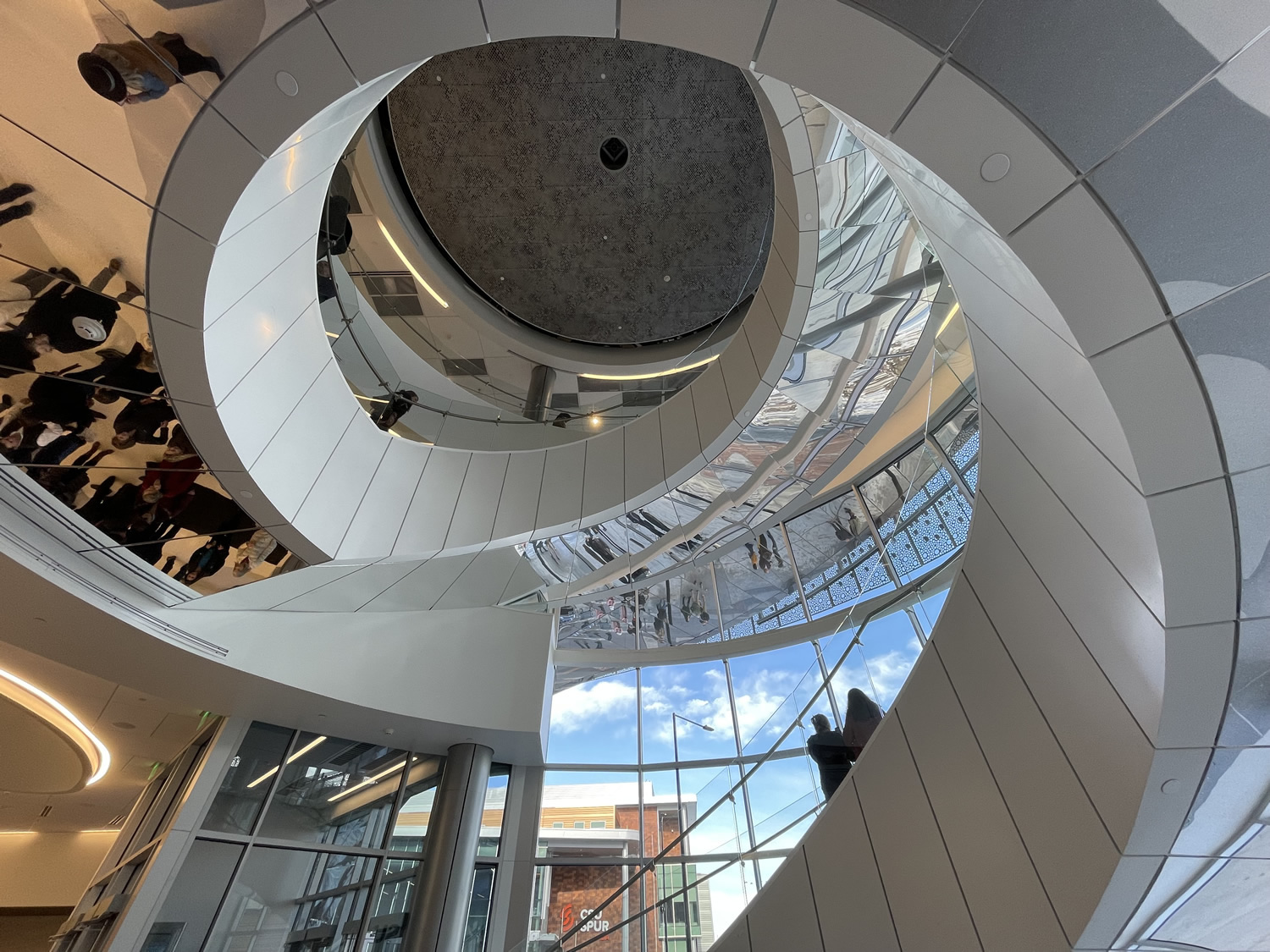
|
