2022 CFSEI DESIGN EXCELLENCE AWARD WINNERS
FIRST PLACE – MUNICIPAL/SERVICES
R.A. SMITH, INC. – LEXINGTON CONVENTION CENTER
LEXINGTON, KENTUCKY
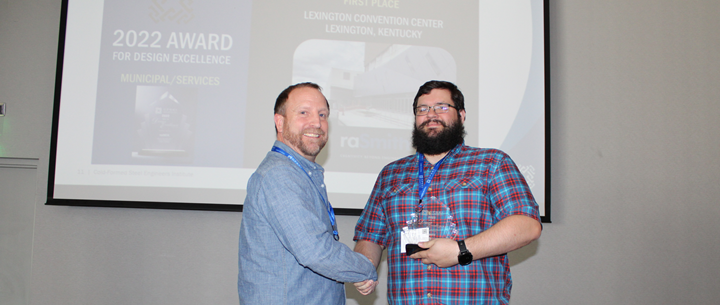
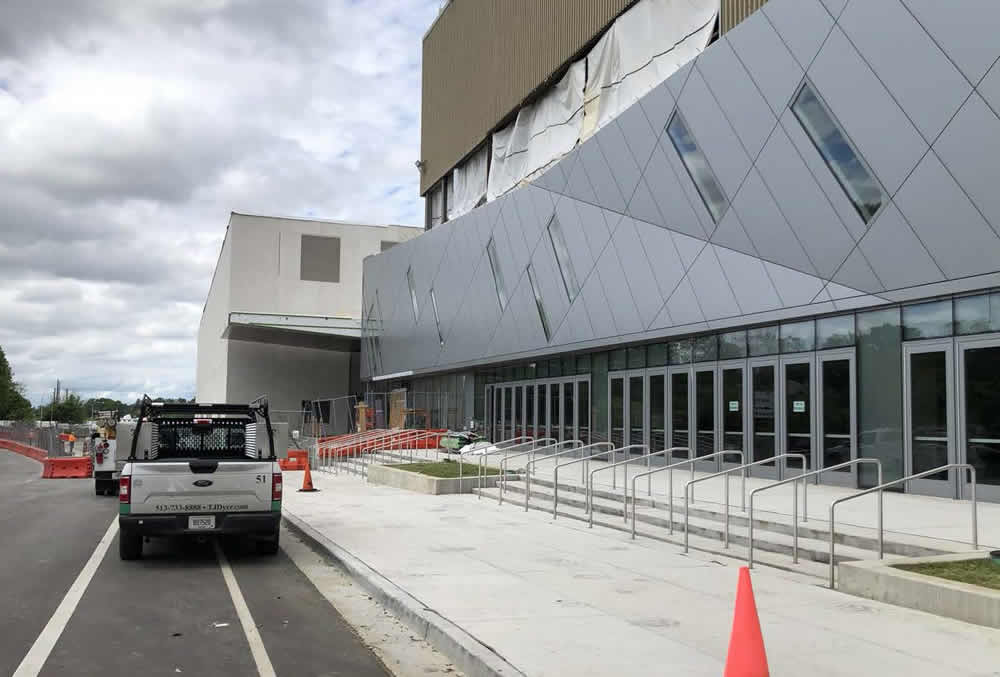
Lexington Convention Center (Central Bank Center)
430 W. Vine Street
Lexington, Kentucky 40507
Completed: Spring 2022
Owner: Central Bank
Architect of Record: NBBJ
Engineer of Record for Structural Work: Thornton Tomasetti
Cold-Formed Steel Specialty Engineer: Brian Skupien, R.A. Smith, Inc.
Cold-Formed Steel Specialty Contractor: Tim Fulks, Cleveland Construction
Award Entry Submitted by: Brian Skupien, R.A. Smith, Inc.
Project Background
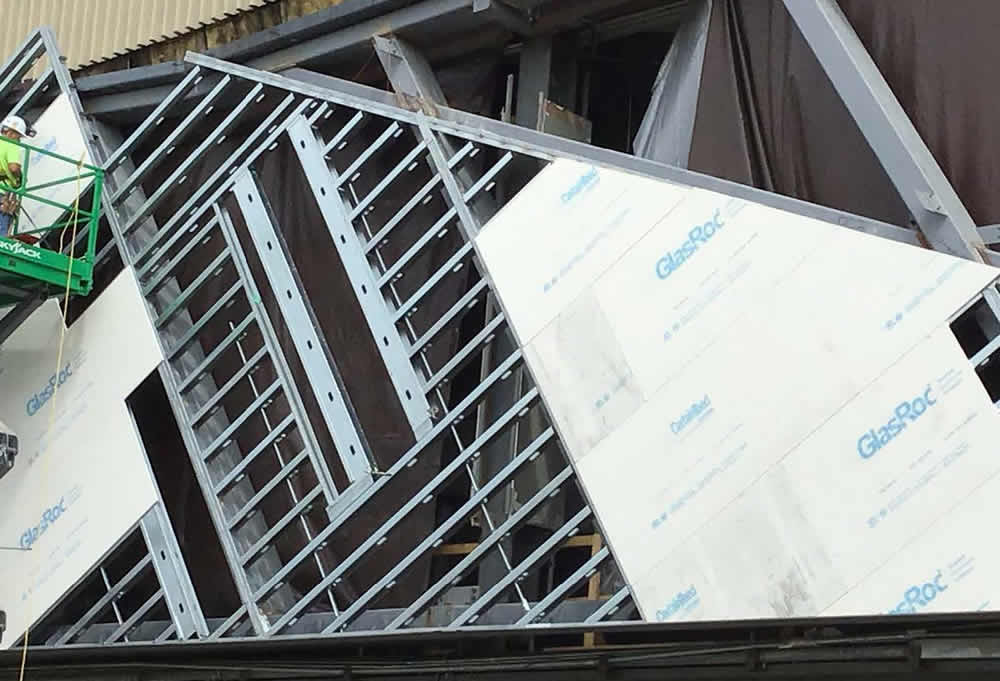
The Lexington Convention Center (Central Bank Center) project was a renovation and addition to the existing convention center space. Upon completion, the convention center will have approximately 100,000 square feet of exhibit space, 24,000 square feet of bathroom space, 29,000 square feet of meeting space, and 44,000 square feet of flexible space. In addition, this project included upgrades and renovations to the Rupp Arena, home of the University of Kentucky basketball program.
This project features a structural steel primary framing system with some exterior precast wall panels. Exterior cold-formed steel framing is used throughout the project for backup of the metal panel finish systems.
Design Challenges and Solutions
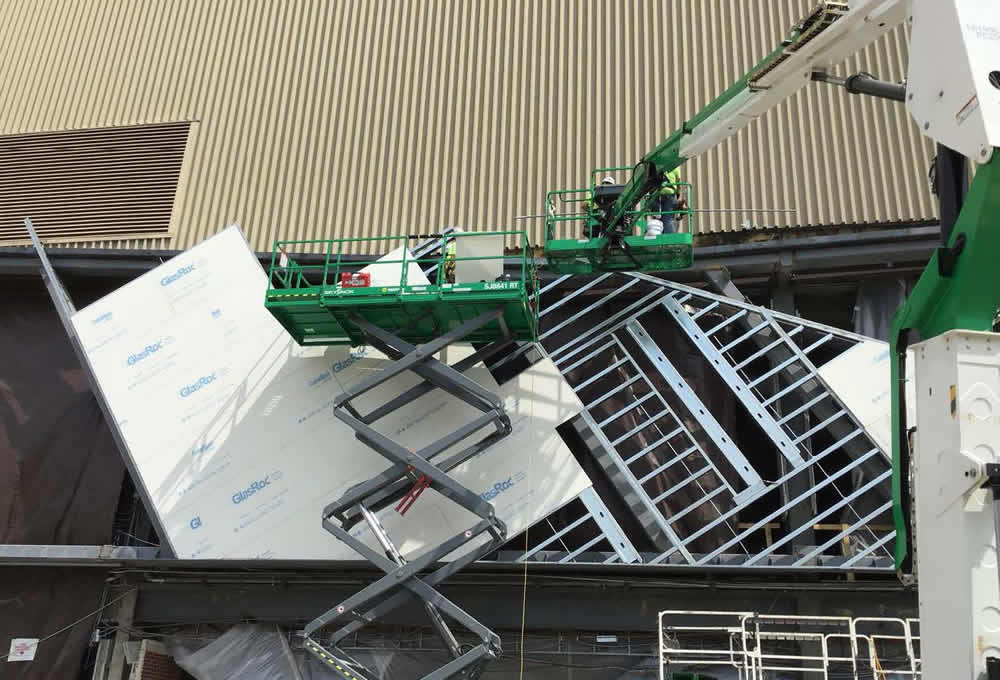
There were several challenges during the design of the exterior framing. These challenges included higher wind loads, large parapets, and the striking façade at the Rupp Arena. The face of the façade in this area is not perpendicular to the ground like most buildings; therefore, it required the cold-formed steel framing to be angled to accommodate both this feature and how the windows were angled (see picture of façade). The wall was also angled outward, further complicating the design and installation in this area. Using the knife plates provided by the engineer of record, R.A. Smith, Inc. designed a built-up cold-formed steel beam to span between the knife plates. From there, we designed our wall studs to span between these built-up cold-formed steel beams. Due to the angles of the cold-formed steel wall framing, we had to account for weak-axis bending due to the weight of the wall system. We also had to design around architectural constraints. The feature walls in the Rupp Arena were framed out of 4-inch cold-formed steel framing, instead of the 6-inch or even 8-inch wall studs in the other areas of this project.
Refer to CF1.1, CF2.13, CF2.14, CF2.16, CF2.17 and details 48,49,53/CF3.4.
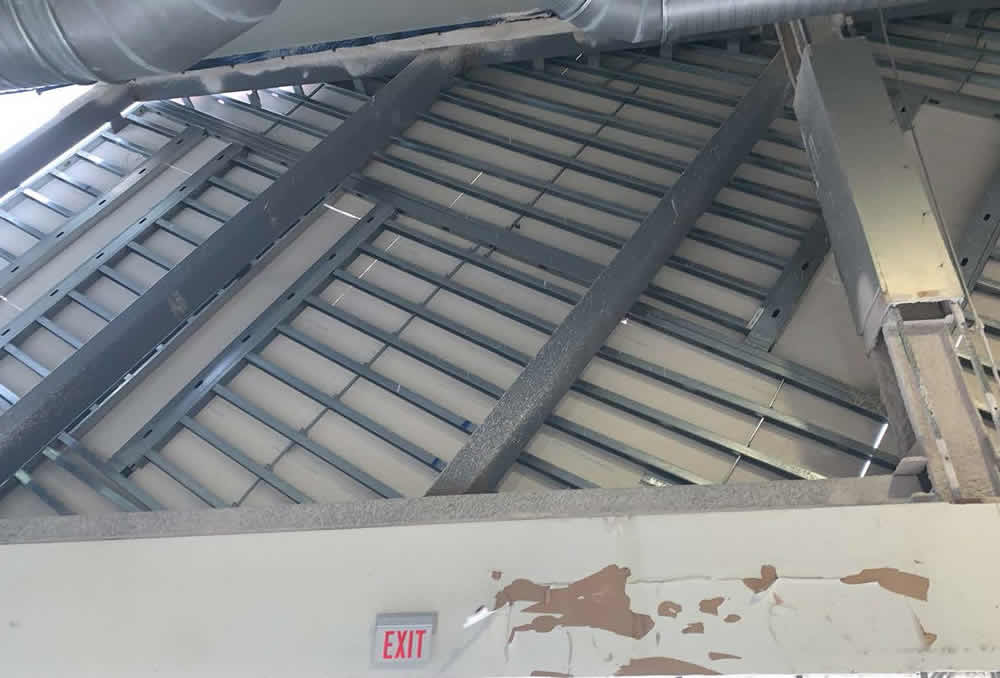
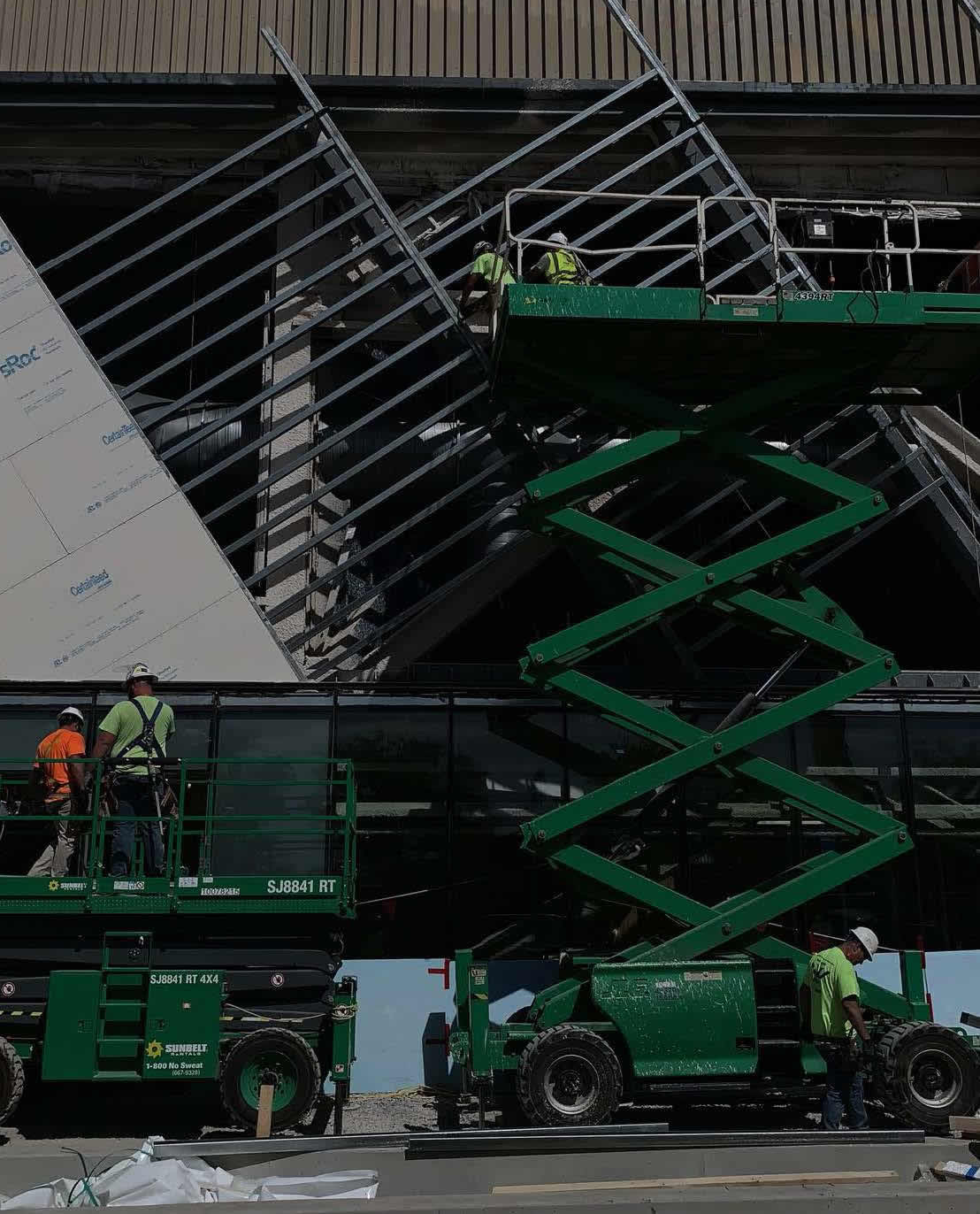
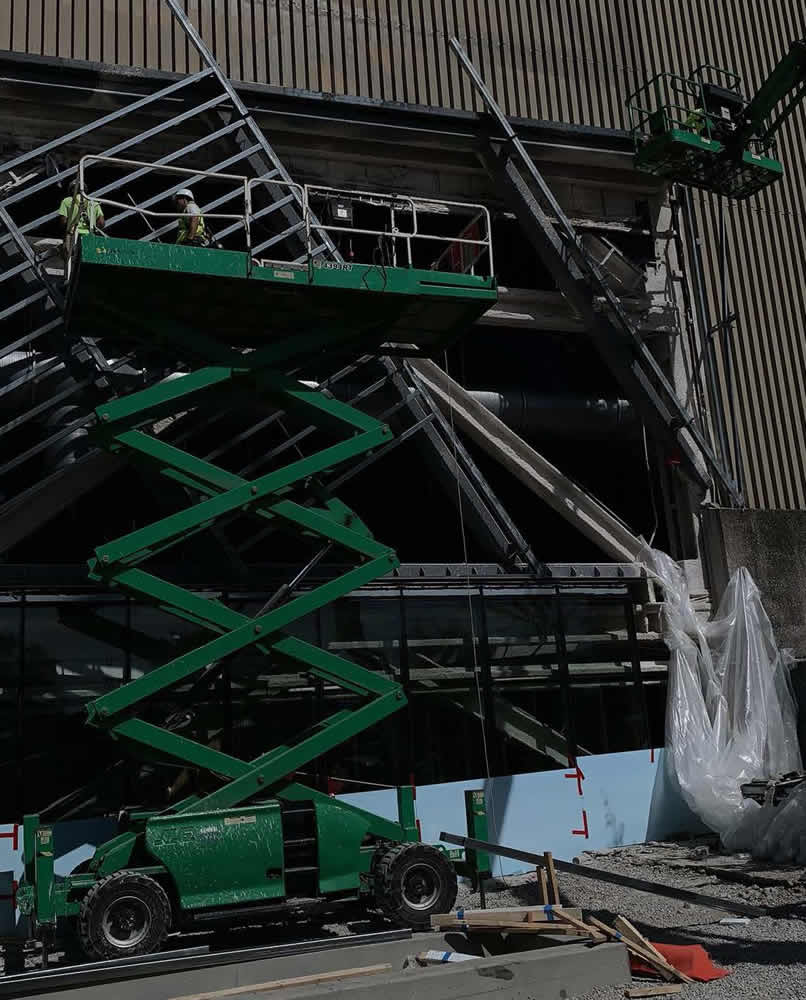
|