2022 CFSEI DESIGN EXCELLENCE AWARD WINNERS
SECOND PLACE – MUNICIPAL/SERVICES
THE LEFFLER GROUP – AIMS WELCOME CENTER
GREELEY, COLORADO
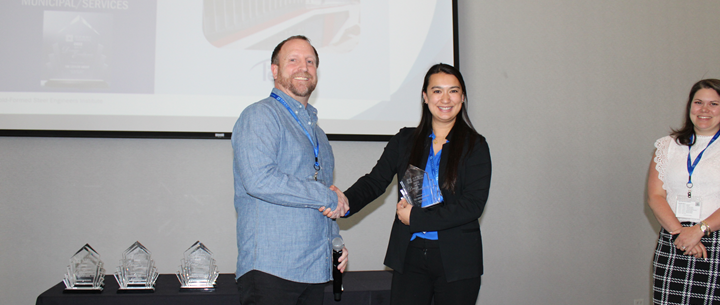
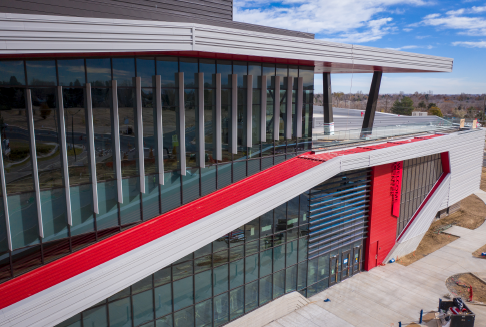 AIMS Welcome Center AIMS Welcome Center
4901 West 20th Street
Greeley, Colorado 80634
Completed: December 2021
Construction Cost: $55 million
Owner: AIMS Community College
Architect of Record: Jennifer Kiernan Cordes, Hord Coplan Macht
Engineer of Record for Structural Work: Alex Stone, P.E, S.E., KL&A Structural Engineering
Cold-Formed Steel Specialty Engineer: Daniel Stadig, P.E., The Leffler Group
Cold-Formed Steel Specialty Contractor:Stu Shoger, Phase 2 Company
Award Entry Submitted by: Daniel Stadig, P.E., The Leffler Group
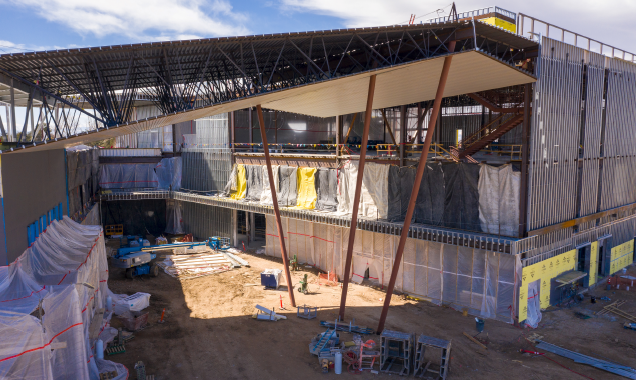
Project Background
AIMS Welcome Center serves as the AIMS Community College Greeley Campus hub for all student services. The 110,000-square-foot structure houses a 1600-seat auditorium, 800-person capacity ballroom, conference spaces, various service offices, resource centers and upper-level outdoor patios with breathtaking views of the Rocky Mountain Front Range. The Welcome Center’s size and complex architecture dominates the landscape in the immediate area with striking glass and multi-faceted soffits creating the visual centerpiece when entering the campus.
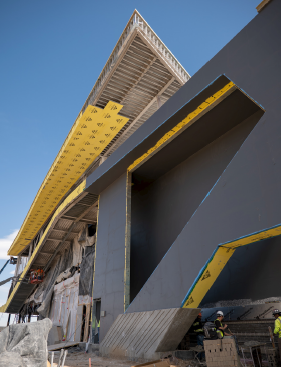
Structure Summary
Spread footing and grade beam foundation, composite concrete slabs on structural steel framing, and steel-braced frame lateral system.
By the Numbers
- 110,000 sf
- 90ft span ballroom
- 6ft deep steel trusses over the auditorium
- 1000 tons of steel
CFS by the Numbers
- 800S200-97 wall framing at 33ft-6in spans
- 2-story tall, 2ft deep bumpouts hang from back walls
- 10ft tall roof parapet overframing
- 4-story canted column wraps
- Over 64,000 sf of modeled CFS exterior walls
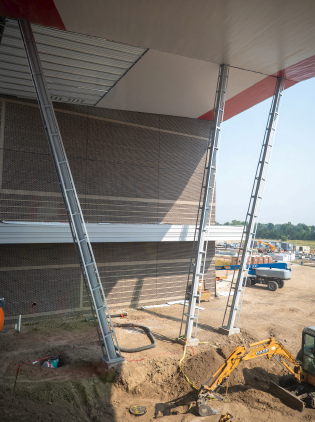
Design Challenges and Solutions
Most cold-formed steel (CFS) engineers can agree that each project has some sort of intricate detail that demands most of the attention during design that may be highlighted in an award application. This project had several of these conditions on each elevation. The load path and deflection compatibility conditions along the exterior façade changed so often that specialty details and design checks were required on average every 10 feet. The roof overframing had its own braced lateral analysis with heavy anchorage into the roof deck. Three four-story sloped and tapered round HSS columns required square canted CFS wraps. Sloped and warped soffit facades required special connection and load path considerations to allow use of conventional CFS. The size and shapes on this faceted structure cannot be achieved by other materials with the same precision and economy provided by CFS.
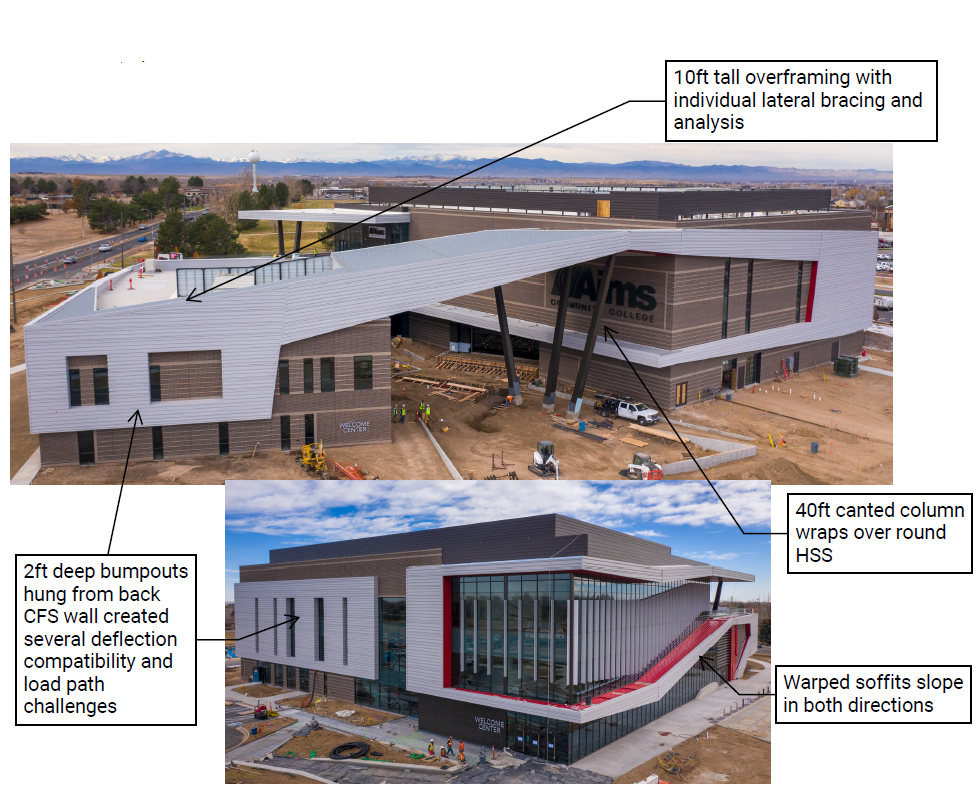
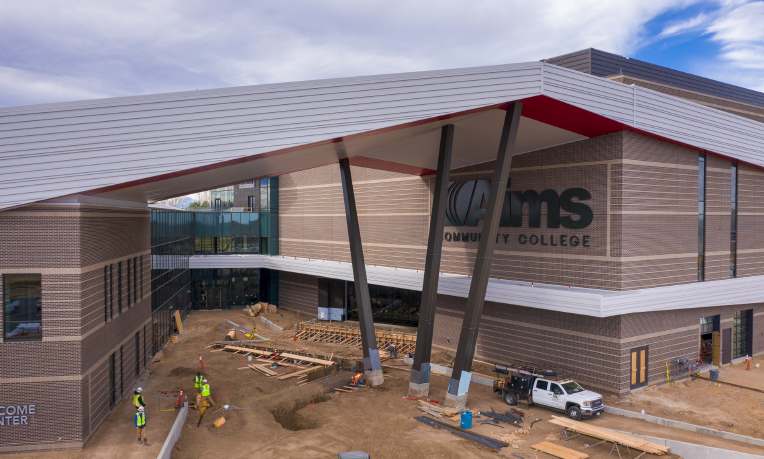
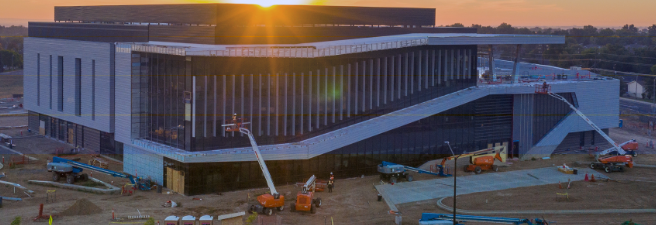
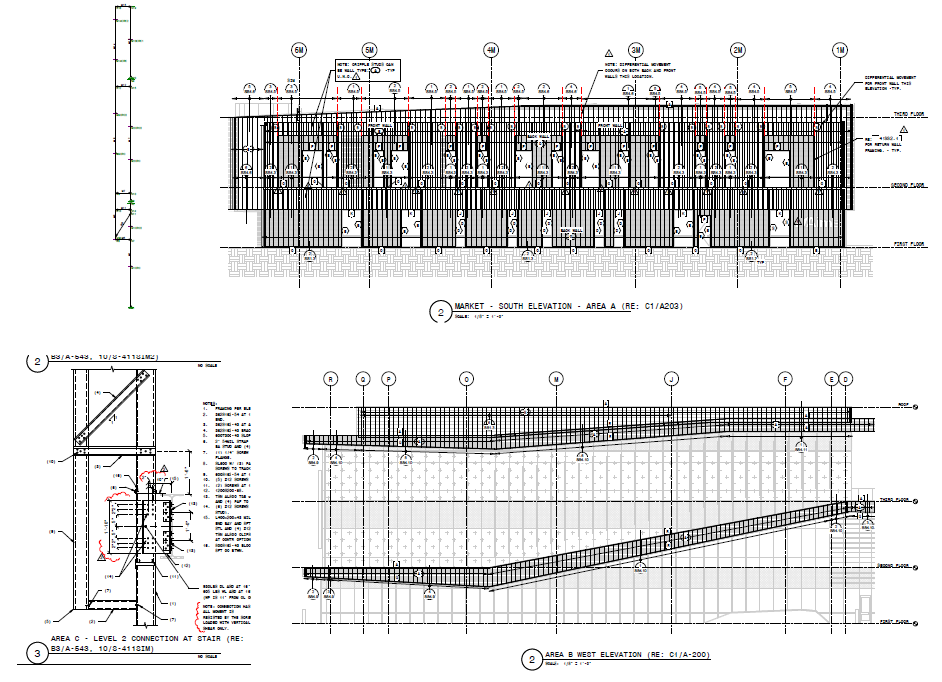
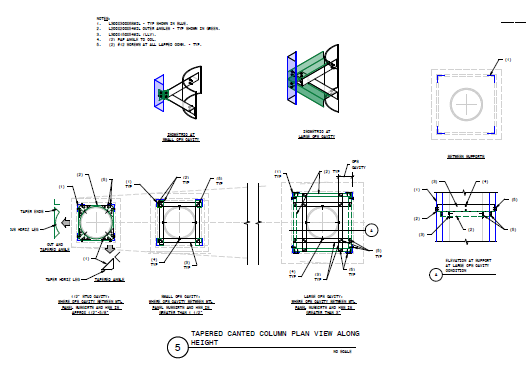
|