2020 CFSEI CREATIVE DETAIL AWARD WINNER
THIRD PLACE
ADTEK ENGINEERS, INC. – THE NEW INTERNATIONAL SPY MUSEUM – WASHINGTON, DISTRICT OF COLUMBIA
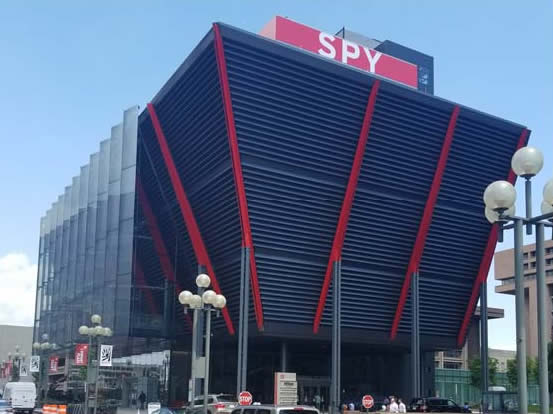 The New International Spy Museum The New International Spy Museum
700 L'Enfant Plaza, SW
Washington, DC 20024
Owner: Potomac Creek Associates, LLC
Architect of Record: Bryan Chun, Hickok Cole Architects
Cold-Formed Steel Specialty Engineer: Sumit Shah, P.E., ADTEK Engineers, Inc.
Award Entry Submitted by: Sumit Shah, P.E., ADTEK Engineers, Inc.
Project Background
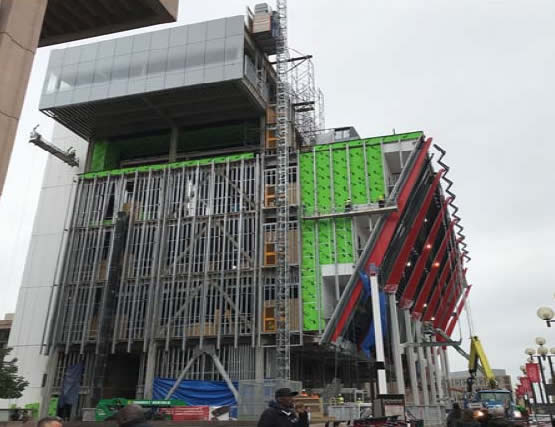 The new International Spy Museum at L’Enfant Plaza is designed and built over a 140,000-square-foot space. It is an eight-story building approximately 148 feet-tall which sits directly in front of the glass atrium on the Plaza. It is located halfway between the National Mall and the District Wharf. The new museum is designed as a bridge between the two areas and is a cultural tourism gateway to the southwest quadrant of the city. The new International Spy Museum at L’Enfant Plaza is designed and built over a 140,000-square-foot space. It is an eight-story building approximately 148 feet-tall which sits directly in front of the glass atrium on the Plaza. It is located halfway between the National Mall and the District Wharf. The new museum is designed as a bridge between the two areas and is a cultural tourism gateway to the southwest quadrant of the city.
The design features include a glass “veil” suspended in front of an enclosed “black box” exhibition space that allow the movement of people to be visible from both inside and outside. This sense of veil and black box reflect the museum’s espionage-related themes of secrets both revealed and hiding in plain sight.
Design Challenges and Solutions
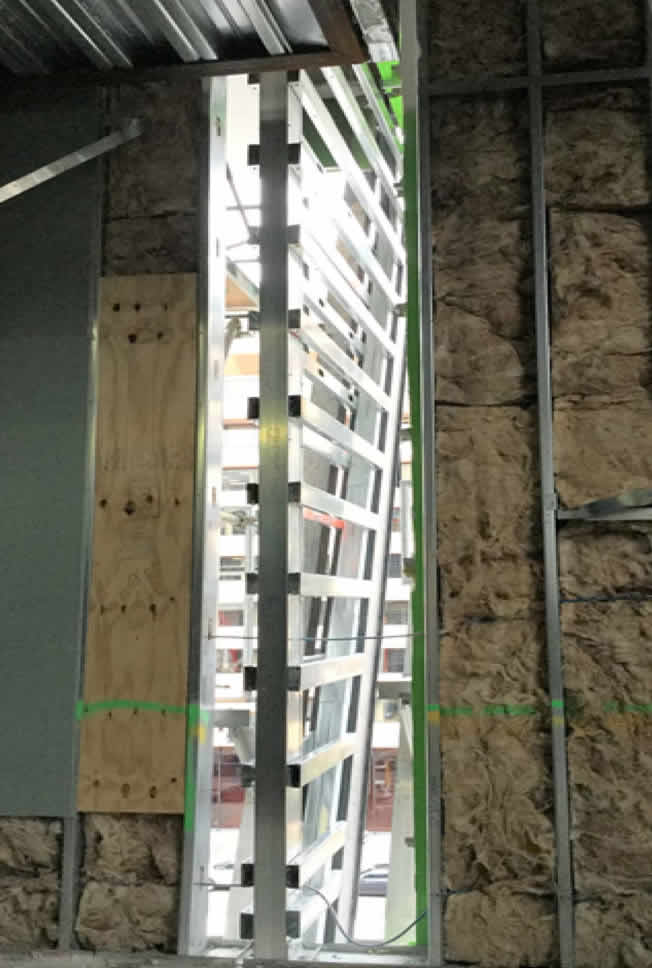 There were numerous challenges faced during the cold-formed steel framing design process. One of the critical design requirements was to frame a triangulated veil fin at each level that was supported from the building structure independent of the sloping tube to ensure differential movement between the sloping tube and cold-formed steel fin. For each cold-formed steel post, rigid clip connectors and fasteners at the bottom and slide clip connectors and fasteners at the top were used to accommodate the dead load and lateral wind loads. There were numerous challenges faced during the cold-formed steel framing design process. One of the critical design requirements was to frame a triangulated veil fin at each level that was supported from the building structure independent of the sloping tube to ensure differential movement between the sloping tube and cold-formed steel fin. For each cold-formed steel post, rigid clip connectors and fasteners at the bottom and slide clip connectors and fasteners at the top were used to accommodate the dead load and lateral wind loads.
The result is a mysterious and intriguing structure that has become one of the most popular tourist attractions in the nation’s capital.
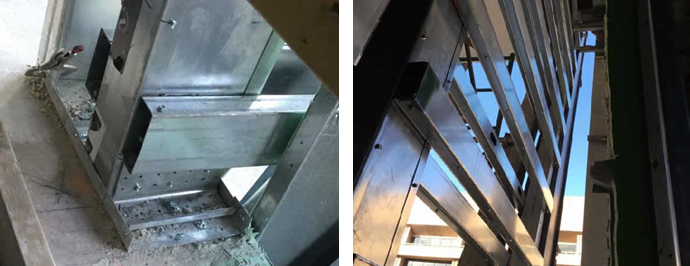
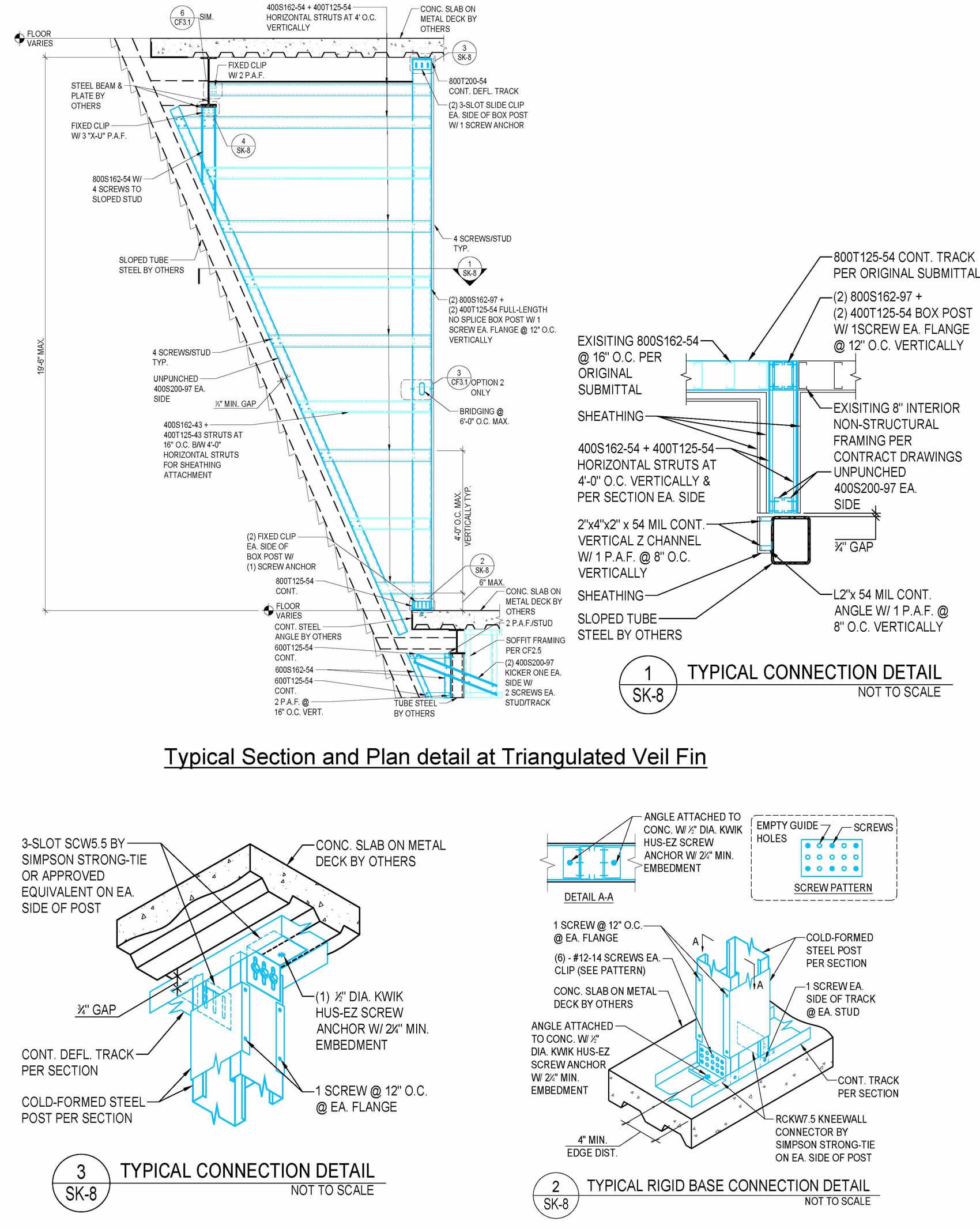
|






