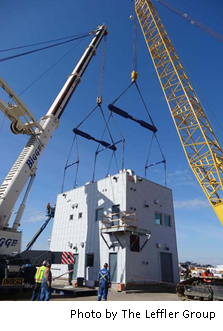2018 CFSEI DESIGN EXCELLENCE AWARD WINNERSECOND PLACE/COMMERCIALTHE LEFFLER GROUP – BAY AREA REFINERY WHARF CENTRAL CONTROL BUILDING – MARTINEZ, CA
Completed: August 2017 Construction Cost: Owner: Bay Area Refinery Architect of Record: Smith LaRock Architecture P.C. Engineer of Record for Structural Work: Cold-Formed Steel Specialty Engineer: The Leffler Group Cold-Formed Steel Specialty Contractor: Denham Contracting Inc. Award Entry Submitted by: Daniel Stadig, P.E., The Leffler Group Project Background The project team was tasked with designing a Control Building to be constructed off-site to the furthest extent possible before being lifted onto a barge and transported 12 miles to its final location on an existing operational wharf. The two-story structure was constructed of cold-formed steel (CFS) bearing walls, floors, roof and steel-braced frames. Since the structure had to be lifted onto a barge, limiting its weight was a critical design parameter. Choosing cold-formed steel for the floors, walls and roof made that goal attainable. Another requirement was to prefabricate the structure, so it was designed to be completely panelized and ready to assemble in different locations. Design Challenges and Solutions The coordination of steel and CFS with special lifting lateral and gravity loading required an Integrated Project Delivery (IPD) approach, which included structural drawings, steel shops, and CFS panel shops from The Leffler Group. Additional details of the project include:
It is a rare project requirement to design a building to be lifted after complete assembly, withstand amplified seismic loads after anchoring into place, and provide the solution as prefabrication-ready. This challenge required design flexibility and broad expertise in both design and document procurement. The Leffler Group’s extensive expertise in structural systems, prefabrication, structure relocation techniques, and flexibility in using two separate 3-D modeling platforms enabled a successful project execution. A video of the process is available at https://www.youtube.com/watch?v=dZugjxxGG1M. |

 Bay Area Refinery Wharf Central Control Building
Bay Area Refinery Wharf Central Control Building
