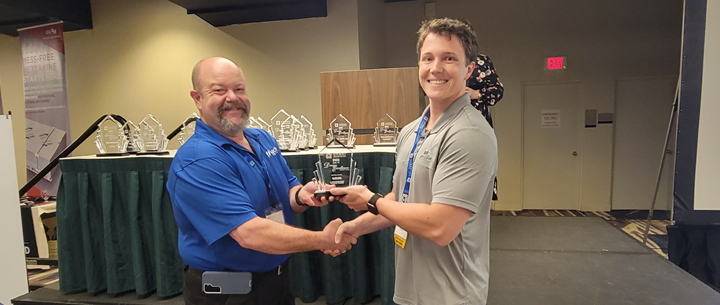2023 CFSEI DESIGN EXCELLENCE AWARD WINNERS
SECOND PLACE - MUNICIPAL/CULTURAL
MCCLURE – ALL SAINTS ORTHODOX CHURCH
ALBUQUERQUE, NEW MEXICO
All Saints Orthodox Church
10440 4th Street NW
Albuquerque, NM 87114
Completion Date: 2022
Owner: All Saints Orthodox Church
Architect of Record: Thomas R. McCarthy, LBL Architects
Engineer of Record for Structural Work: LBL Architects
Cold-Formed Steel Specialty Engineer: Joshua Garton, P.E., McClure
Cold-Formed Steel Specialty Contractor: Scott Abukoff, Radius Track Corporation
Award Entry Submitted by: Lauren Gutknecht, McClure
Project Background
The All Saints Orthodox Church is a two-story primarily wood structure serving as a place of worship. As is common with religious buildings, grand finials and archways help create an elegant and eye-catching interior and exterior. The overall project consists of wood-framed walls, floor joists, and roof joists. The arched surfaces on both the interior and exterior are framed with curved cold-formed steel (CFS) studs, as well as three exterior CFS domes and one half dome. Curved structural steel is employed to support the main dome.
Design Challenges and Solutions
The curved surfaces framed with CFS studs and tracks were McClure's main scope. To create these shapes, cold-formed steel studs are crimped, rolled, skewed, and bent to the desired geometry. As you would expect, this does not go without penalty. Both the strength and stiffness of these members 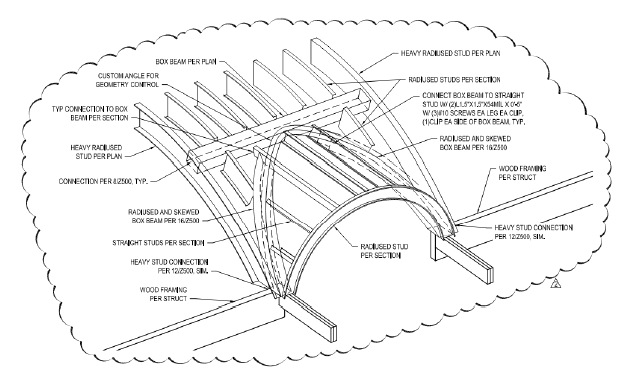 must receive a significant reduction. McClure worked extensively with Radius Track to obtain sufficient testing data in order to design these members accurately and confidently with respect to their reduced capacities. must receive a significant reduction. McClure worked extensively with Radius Track to obtain sufficient testing data in order to design these members accurately and confidently with respect to their reduced capacities.
When dealing with curved surfaces, connections and alignment issues can become very complicated. Typical jamb and header framing for openings quickly goes out the window (pun intended), and this project had its fair share of challenges. One particular area of concern was at the intersection of two-barrel vault roofs. If this had been a typical hip and gable roof, a simple girder would have sufficed at the intersection of 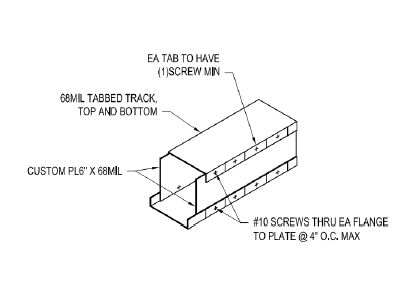 the two roofs. But now introduce a curve into that member, and suddenly the framing isn't quite as easy. As shown in Figure 1, this curved girder member had to not only be curved to match the shape of the barrel vault roof, but it also had to be twisted along its length to create an attachment surface at the apex. This doubly skewed member is not something that could be accomplished by simply bending some studs. This would have to be a custom-built shape, fabricated from laser cut plates and tabbed tracks, as shown in Figure 2. Detailed finite element modeling of this unique shape was crucial in determining the torsional effects and stress concentrations. Shear flow analysis had to be performed to obtain an adequate fastener pattern, all while understanding the capacity limitations. the two roofs. But now introduce a curve into that member, and suddenly the framing isn't quite as easy. As shown in Figure 1, this curved girder member had to not only be curved to match the shape of the barrel vault roof, but it also had to be twisted along its length to create an attachment surface at the apex. This doubly skewed member is not something that could be accomplished by simply bending some studs. This would have to be a custom-built shape, fabricated from laser cut plates and tabbed tracks, as shown in Figure 2. Detailed finite element modeling of this unique shape was crucial in determining the torsional effects and stress concentrations. Shear flow analysis had to be performed to obtain an adequate fastener pattern, all while understanding the capacity limitations.
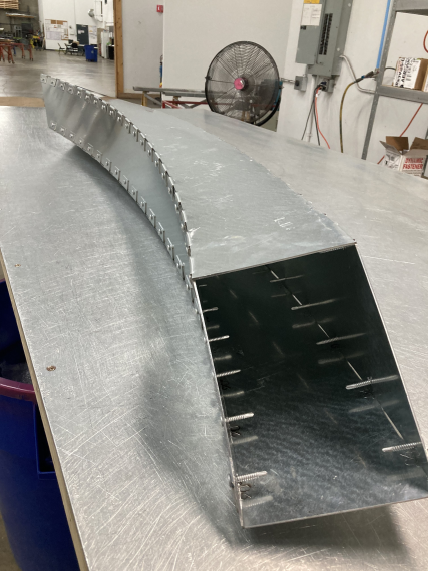 Working closely with the team at Radius Track, as well as paying attention to detail and thorough modeling, helped create a unique solution to a problematic area, shown in Figures 3-4. Working closely with the team at Radius Track, as well as paying attention to detail and thorough modeling, helped create a unique solution to a problematic area, shown in Figures 3-4.
In addition to the unique detail described above, McClure implemented several other more typical radiused designs on the All Saints project. This included CFS domes framed with crimped studs, a curved steel plate compression ring, and a curved steel plate or HSS tension ring. McClure was also responsible for all the curved interior ceiling members and exterior roof members, which can be partially seen in Figure 4. This included unique situations where an interior curved stud needed to be hung from an exterior curved stud using wire hangers, as seen in Figure 5.
A large half dome on the project presented another situation where large thrust forces caused by the discontinuous tension and compression ring had to be resolved back into the structure, shown in Figure 6.
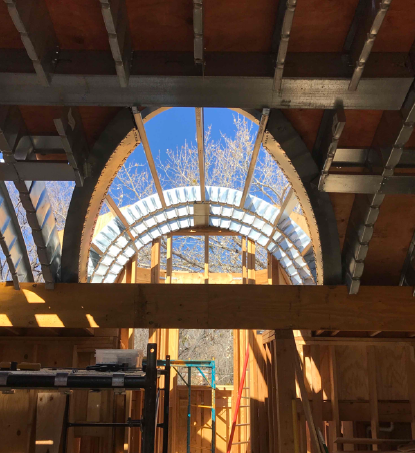 All Saints Orthodox Church is a project that highlights McClure's expertise as cold-formed steel engineers, especially with respect to unique and complicated radiused and curved framing and connections. All Saints Orthodox Church is a project that highlights McClure's expertise as cold-formed steel engineers, especially with respect to unique and complicated radiused and curved framing and connections.
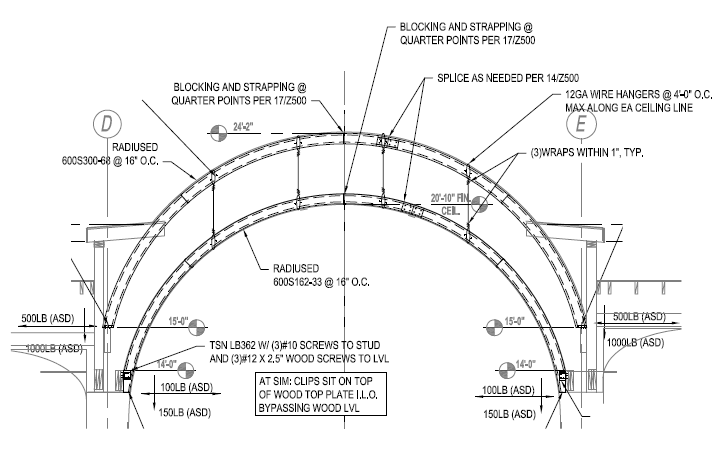
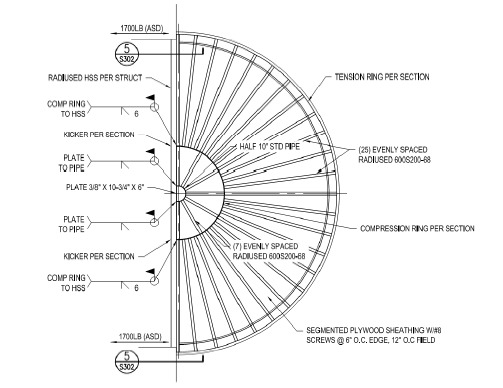
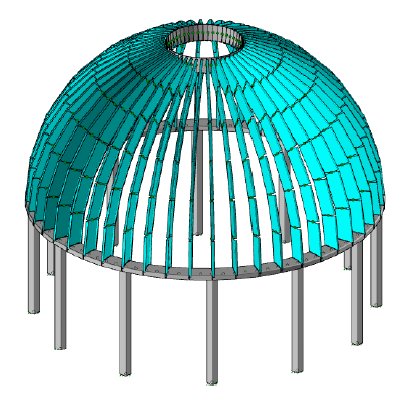
|
