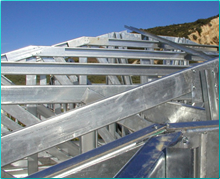|
Presentation Outline: It is a challenge to complete a complex truss project but it can be accomplished by making sure all aspects of the roof framing design have been taken into account. This presentation will take you through the many aspects of a project that utilize trusses and show you what needs to be done to insure an outcome that satisfies everyone involved. Topics of discussion will include; framing concepts, load paths, special loading/framing conditions, and project workflow. There are many individuals involved in every project and each project is unique so understanding where the pitfalls could be is crucial to success.
 This Webinar includes: This Webinar includes:
Background on building mechanics of light framed structures and what the role of a truss is in the overall load path distribution
- How to handle complex roof geometries when determining a roof framing plan.
- Project workflow using pre-fabricated trusses
- How to properly specify CFS trusses
- Common pitfalls on CFS truss projects, and how to avoid them
- How to properly manage the design of the building to account for unanticipated conditions.
Why you should attend?
- Design, construction, and material responsibilities are not always clear on truss jobs. Learn how to properly coordinate complex projects
- Principles that apply to ALL roof framing and truss jobs will be presented – so even if you don’t do many CFS framed roof projects, the information on load path, design responsibilities and coordination will apply to your work
Who Should Attend?
- Anyone who designs, installs, or reviews CFS roof systems, including:
- Structural engineers
- Architects
- General Contractors
- Roof Framing Contractors
- Specialty Structural Engineers
- Forensic Engineers
- Project Managers
- CFS Truss & Panel Manufacturers.
Webinar Materials
- Presenter’s notes
- CFSEI Technical Note on CFS Truss-To-Bearing Connections (F501-11)
- CFSEI Technical Note on Roof Framing Anchorage Forces – MWFRS or Components & Cladding (L200-09)
- CFSEI Technical Note on Guidelines for Inspecting CFS Structural Framing in Low-Rise Buildings (G500-11)
- Evaluation Form
- Attendance Form
Presenter
 Bill Babich, P.E. is the Director of Engineering for TrusSteel. TrusSteel is a provider of cold-formed steel (CFS) truss engineering and technology utilizing the proprietary TrusSteel System. He has been involved in the prefabricated truss industry for the last 23 years and specially with the CFS industry since 1997. Bill is a member of the American Society of Civil Engineers (ASCE), the AISI Committee on Framing Standards (COFS) and Cold-Formed Steel Engineers Institute (CFSEI). He is the chairman of the AISI COFS Truss Subcommittee, a past chairman of the CFSEI Executive Committee, and the Treasurer of the Florida Chapter of CFSEI. Bill Babich, P.E. is the Director of Engineering for TrusSteel. TrusSteel is a provider of cold-formed steel (CFS) truss engineering and technology utilizing the proprietary TrusSteel System. He has been involved in the prefabricated truss industry for the last 23 years and specially with the CFS industry since 1997. Bill is a member of the American Society of Civil Engineers (ASCE), the AISI Committee on Framing Standards (COFS) and Cold-Formed Steel Engineers Institute (CFSEI). He is the chairman of the AISI COFS Truss Subcommittee, a past chairman of the CFSEI Executive Committee, and the Treasurer of the Florida Chapter of CFSEI.
|
| Date: |
Thursday
April 5, 2012 |
| Time: |
3 p.m Eastern |
| Format: |
Web-based seminar using "Go To Meeting" technology. |
| Duration: |
1+ hour of lecture, followed by discussion and questions. (1.5 hours total ) |
| Cost: |
$75 per computer screen for CFSEI & SFA Members; $100 for non-members |
|
Continuing Education: 1.5 hours available.
|

|