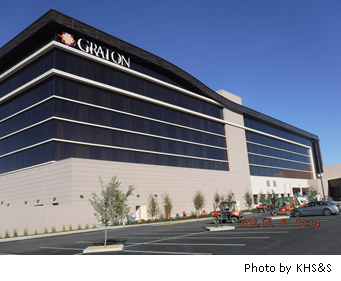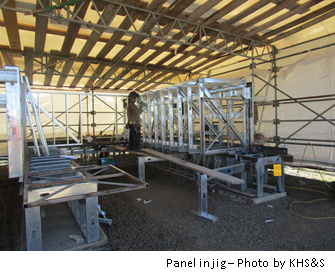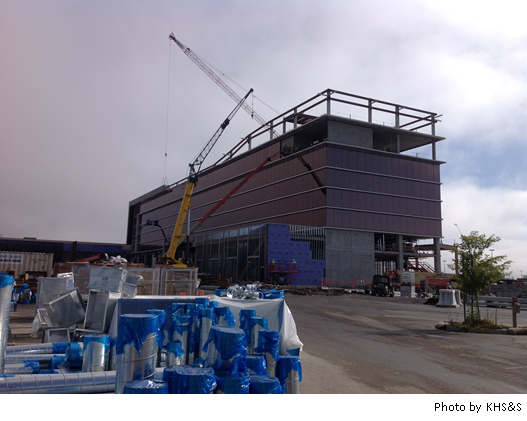2018 CFSEI INNOVATIVE DETAIL AWARD WINNERFIRST PLACEZFA STRUCTURAL ENGINEERS – SWOOPING EYEBROW DETAIL ON THE GRATON RANCHERIA RESORT HOTEL, IN ROHNERT PARK, CA
Completed: November 2016 Owner: Station Casinos Architect of Record: Friedmutter Group Engineer of Record for Structural Work: John A. Martin & Associates Structural Engineers Cold-Formed Steel Specialty Engineer: ZFA Structural Engineers Cold-Formed Steel Specialty Contractor: KHS&S Award Entry Submitted by: Dennis Fagent and Andrew Zafrin, ZFA Structural Engineers Project Background
Design Challenges The structural design and detailing of the swooping eyebrow element was crucial to maintaining the focal point of the building. Prefabricated panels using cold-formed steel framing were chosen as the construction method to generate its complex and precise curves. There were multiple challenges in creating this three-dimensional panelized element, including:
Adding to the challenges, an incomplete Revit® model was provided as the basis of design, so many conditions had to be captured during design of the panels themselves. The project team maintained open dialogue during the design and construction phases to make sure quality and the schedule were maintained. The use of panelization was crucial to ensuring the fast-tracked 17-month schedule would be met. To minimize additional finish work, finishes were applied on the ground, allowing the completed panel to be craned in-place on the structure. The planning process included tolerance for adjustment in three directions (vertical and two horizontal directions). Precision placement of the panels was accomplished through use of GPS and laser surveys. The precision field location and unique three-dimensional prefabrication design and detailing all contributed to a successful project.
While the sweeping eyebrow was the main challenge, ZFA Structural Engineers also provided the rest of the building’s exterior cladding, including panelized vertical cladding walls and vertical 3D box elements. The boxes were prefabricated with two L-shaped panels that, when installed, created the extruded box element which continued the sweeping eyebrow down the vertical corner of the building to the lower levels. To ensure precise panel placements, a dowel and slot system was used to locate the vertically stacked panels and make adjustments to ensure crisp horizontal and vertical lines. More than 1,000 tons of steel form the building’s infrastructure, which includes 95,000 square feet of metal decking. Approximately 500,000 total construction worker hours were logged to complete the 342,000-square-foot expansion project. |

 Graton Rancheria Resort Hotel
Graton Rancheria Resort Hotel The Graton Rancheria Resort is a new full-service, 200-guest-room, six-story hotel, event center and casino located north of San Francisco in Rohnert Park, Sonoma County, California. The high-end, Las Vegas-style casino offers game tables, video poker, and a poker room. Other features include a state-of-the-art event center, full-service restaurants, and retail space. One of the hotel’s defining visual characteristics is the tower’s exterior architecture featuring a swooping eyebrow expanding out past the exterior wall line at the roof elevation.
The Graton Rancheria Resort is a new full-service, 200-guest-room, six-story hotel, event center and casino located north of San Francisco in Rohnert Park, Sonoma County, California. The high-end, Las Vegas-style casino offers game tables, video poker, and a poker room. Other features include a state-of-the-art event center, full-service restaurants, and retail space. One of the hotel’s defining visual characteristics is the tower’s exterior architecture featuring a swooping eyebrow expanding out past the exterior wall line at the roof elevation.

